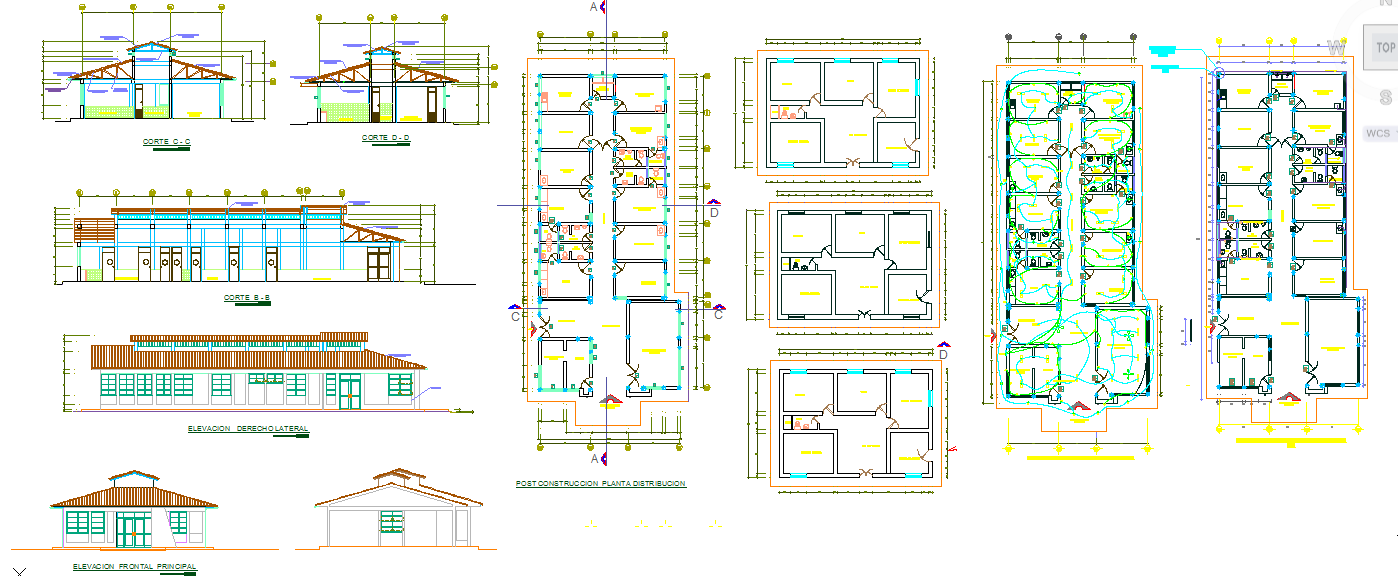Electric plan For Clinic
Description
Electric plan For Clinic DWG, Electric plan For Clinic Download file, Electric plan For Clinic DWG File. Clinics are usually operated by physiotherapists and psychology clinics by clinical psychologists, and so on for each health profession.

Uploaded by:
Jafania
Waxy

