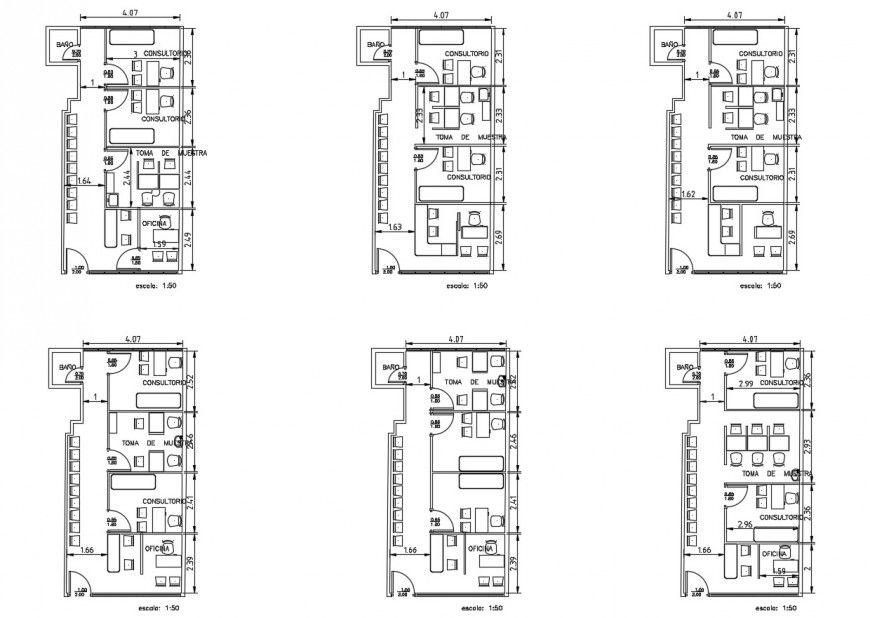Floor plan of hospital in auto cad file
Description
Floor plan of hospital in auto cad file plan includes detail of area distribution main entrance different medical consultant room patient area washing area office with necessary dimension.
Uploaded by:
Eiz
Luna
