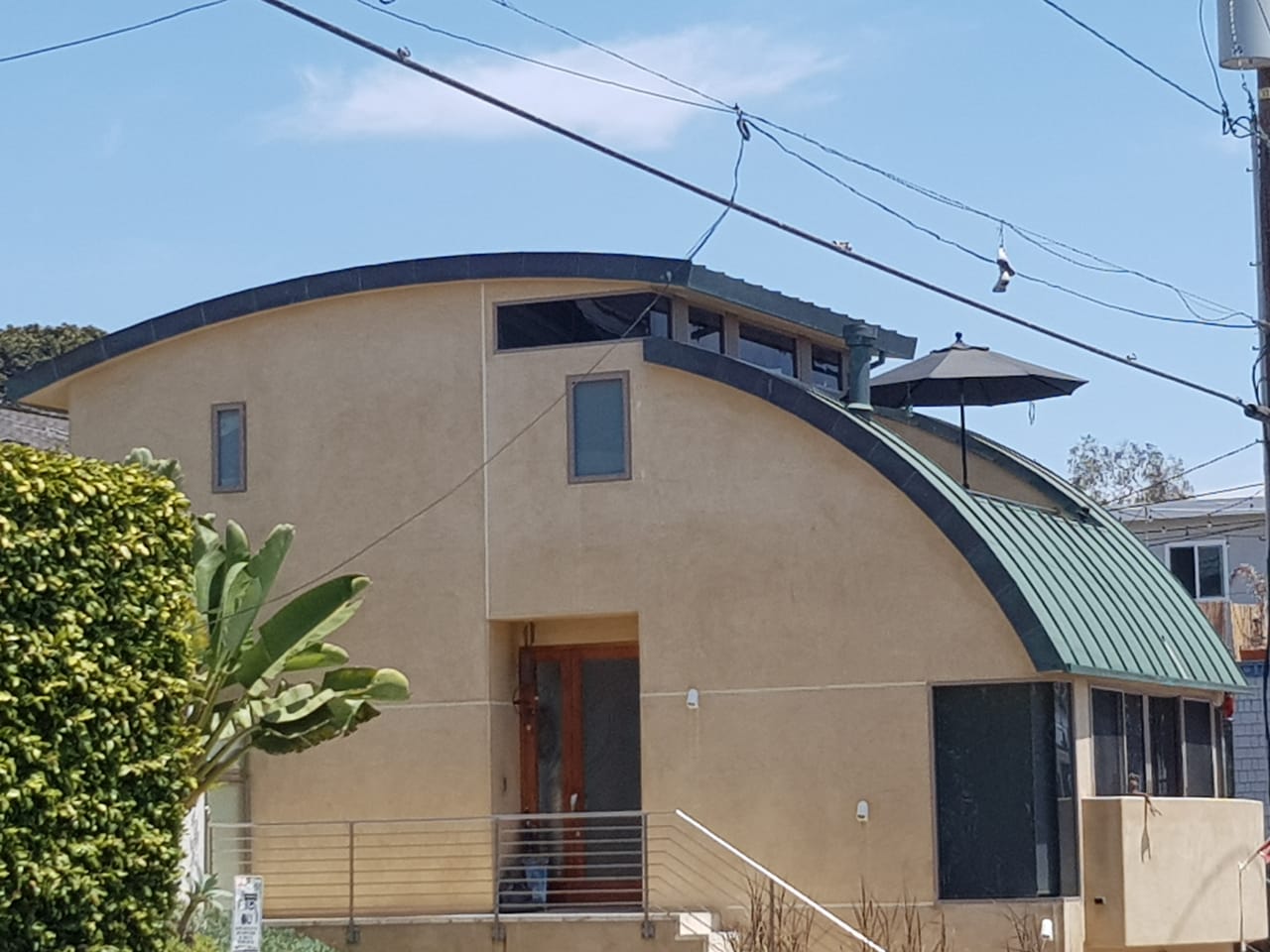House with K-Span roofing
Description
Architectural Plans for ground floor and First Floor, Layout plan and 3D Elevation of a house with K-span roofing.
3 Bed Room, One big Living room, One Small Living Room, One Kitchen, Three Toilets.
Uploaded by:
yogesh
puri
