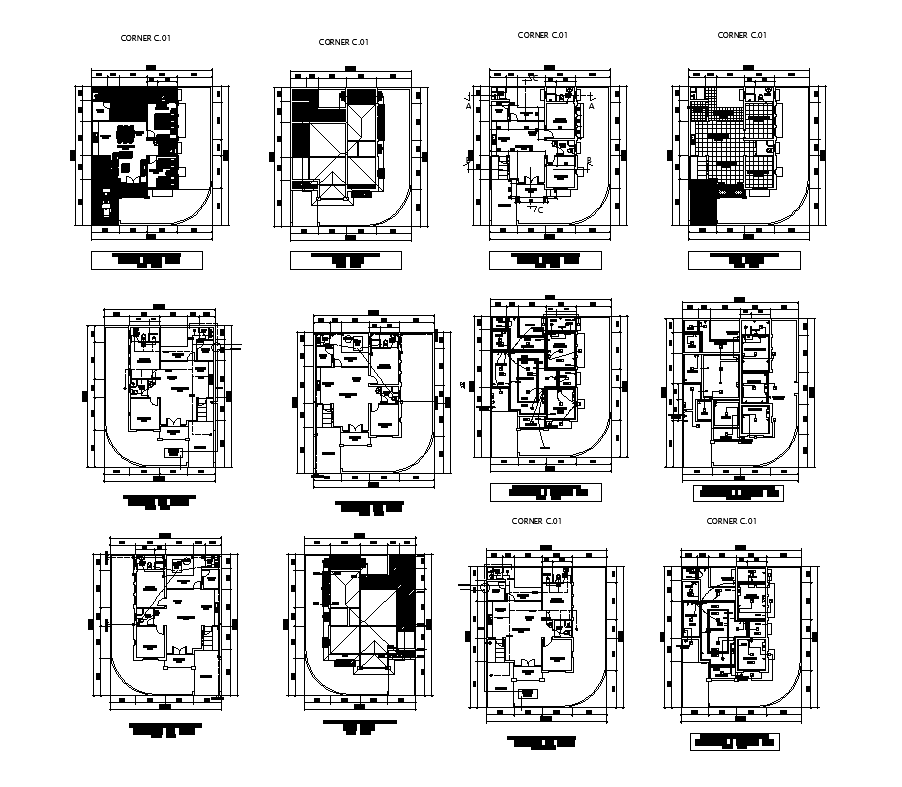Commercial building detail plan autocad file
Description
Commercial building detail plan autocad file, door and window detail, hidden line detail, wall detail, flooring detail, dimension detail, floor level detail, toilet and water closet detail, stair-case detail, numbering detail, terrace detail, etc.

Uploaded by:
Eiz
Luna
