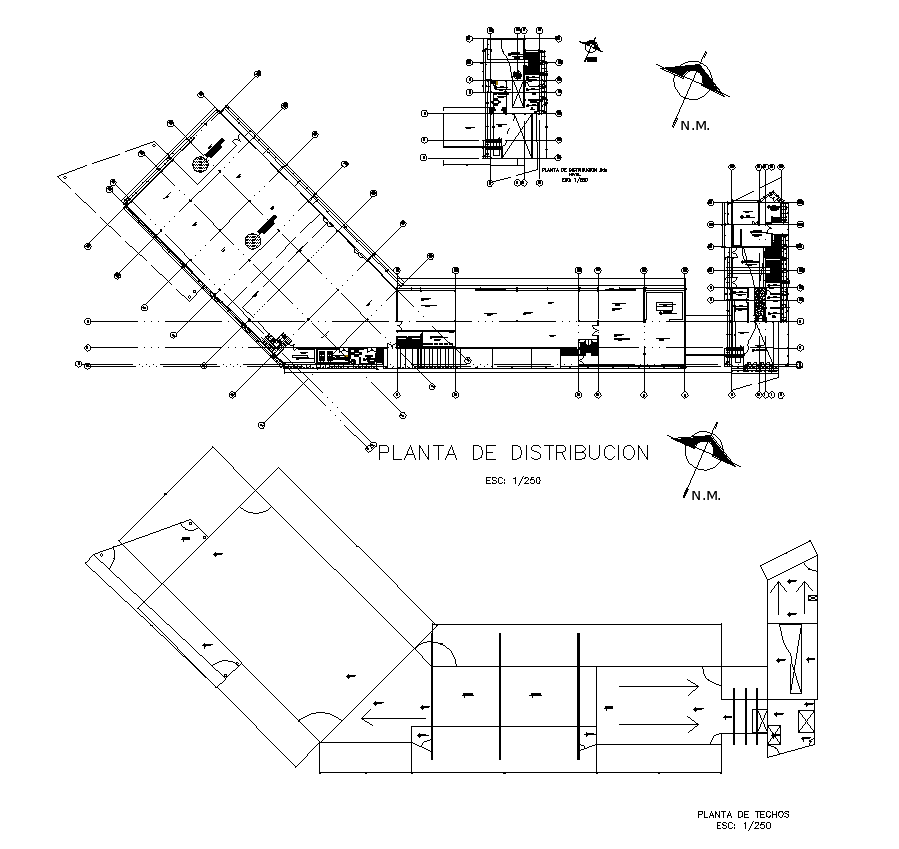Detail building area plan 2d view layout file
Description
Detail building area plan 2d view layout file, plan view detail, numbering detail, north direction detail, door detail, hidden line detail, line drawing detail, scale 1:250 detail, etc.

Uploaded by:
Eiz
Luna

