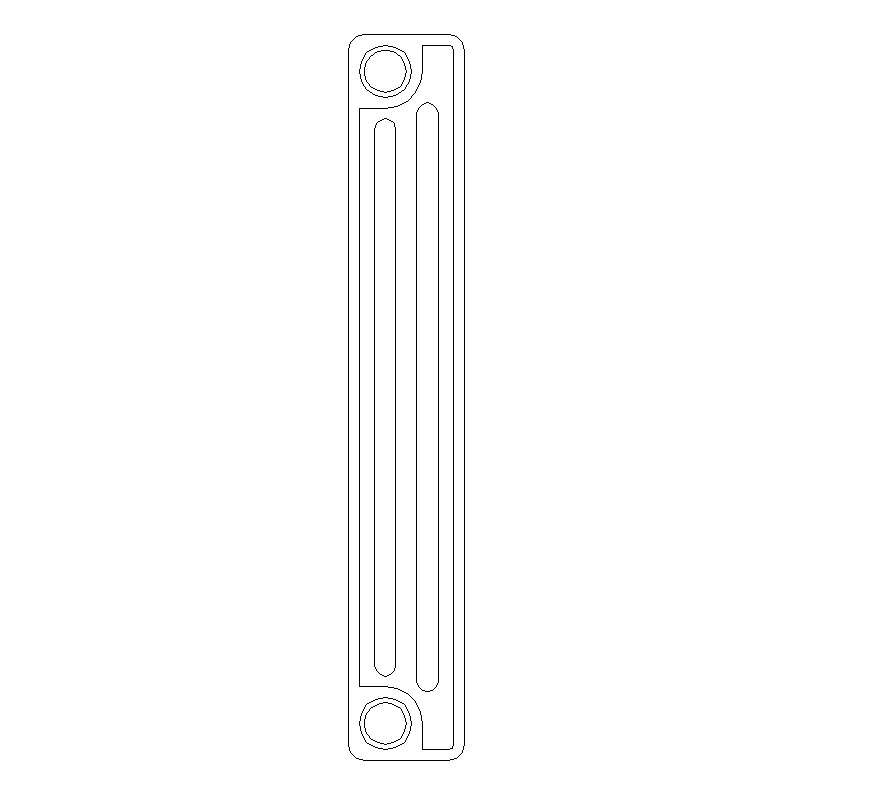Radiator Machine block AutoCAD file
Description
Radiator Machine block AutoCAD file, line drawing detail, not to scale drawing detail, top elevation detail, nut bolt required for joints and connection detail, etc.
File Type:
DWG
File Size:
5 KB
Category::
Mechanical and Machinery
Sub Category::
Other Cad Blocks
type:
Free

Uploaded by:
Eiz
Luna

