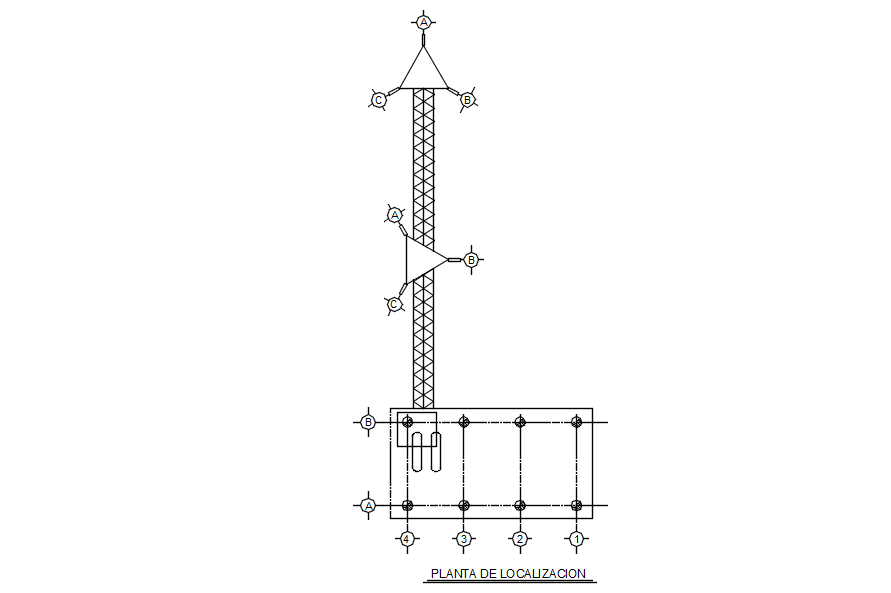Location plan of tower in detail AutoCAD drawing, dwg file, CAD file
Description
This architectural plan is Location plan of tower in detail AutoCAD drawing, dwg file, CAD file. A site plan, which depicts the development in more depth and must show any roads or buildings on land next to the application site, is typically required for planning applications. A location plan, which places the proposal in its surrounding context, is also required. For more details and information download the drawing file.
File Type:
DWG
File Size:
2.2 MB
Category::
Mechanical and Machinery
Sub Category::
Other Cad Blocks
type:
Gold
Uploaded by:
viddhi
chajjed

