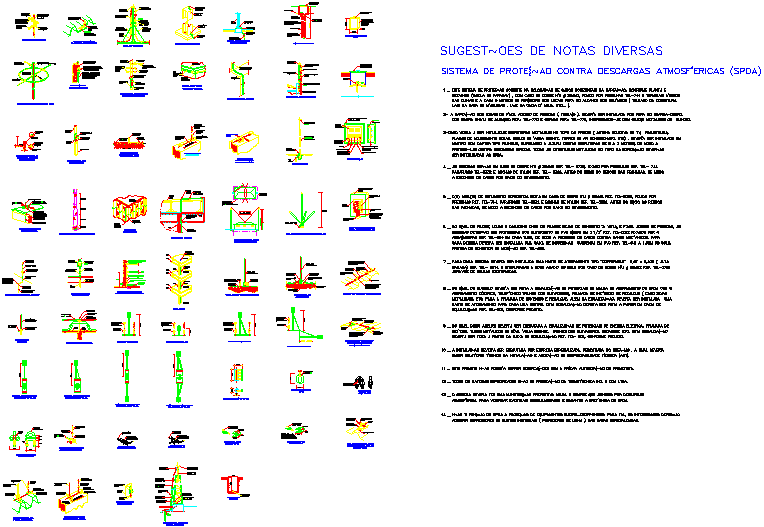Equipments detail
Description
Here is the detailed autocad dwg of equipment detail with its detail plans and elevations of the equipments.
File Type:
DWG
File Size:
1.4 MB
Category::
Mechanical and Machinery
Sub Category::
Other Cad Blocks
type:
Free
Uploaded by:
apurva
munet

