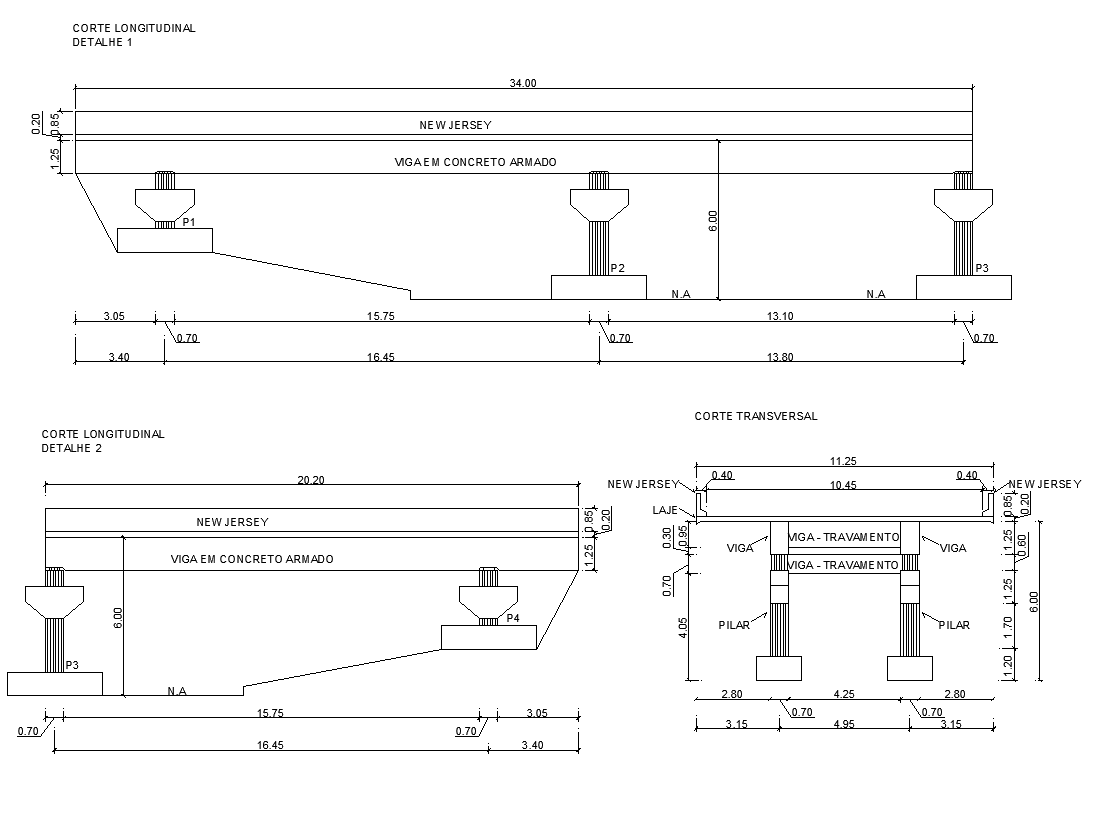2d view of bridge structure detail elevation layout autocad file
Description
2d view of bridge structure detail elevation layout autocad file, front elevation detail, cut out detail, dimension detail, platform detail, pier detail, hathcing detaill, horziontal and vertical section detail, etc.

Uploaded by:
Eiz
Luna

