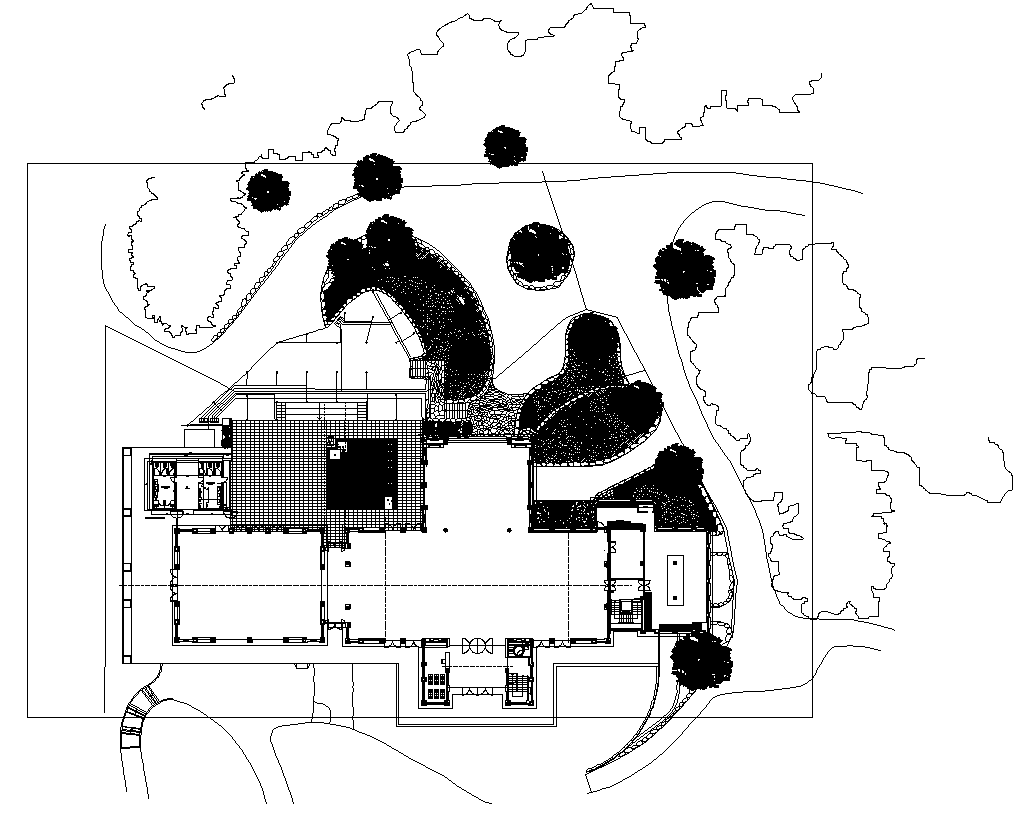Irrigational plant detail layout 2d view dwg file
Description
Irrigational plant detail layout 2d view dwg file, plan view detail, building detail, pipe network detail, hatching detail, road detail, landscaping trees detail, door and window detail, staircase detail, parking space detail, etc.

Uploaded by:
Eiz
Luna
