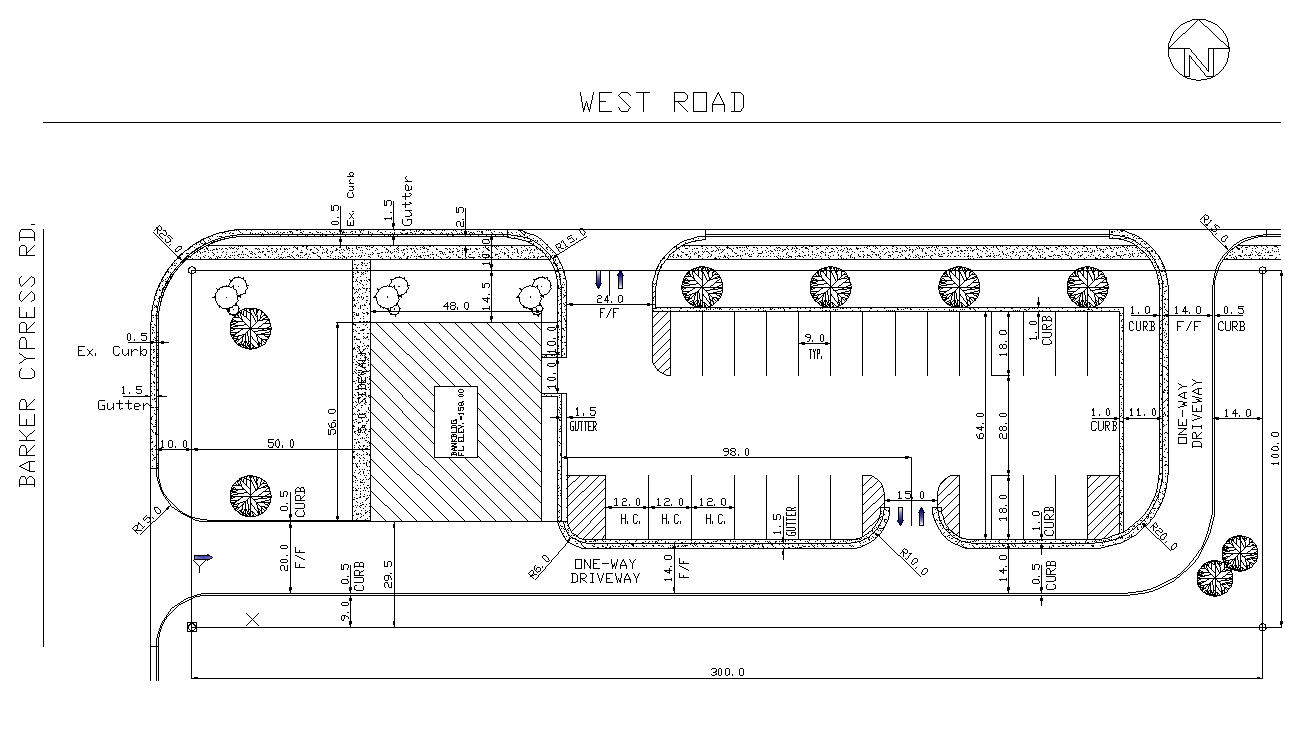
Project site plan detail 2d view layout file, road embankment detail, landscaping trees detail, one-way drive lane detail, dimension detail, plan view detail, north direction detail, curb detail, carriageway detail, shoulder detail, building detail, hatching detail, gutter detail, concrete masonry detail, etc.