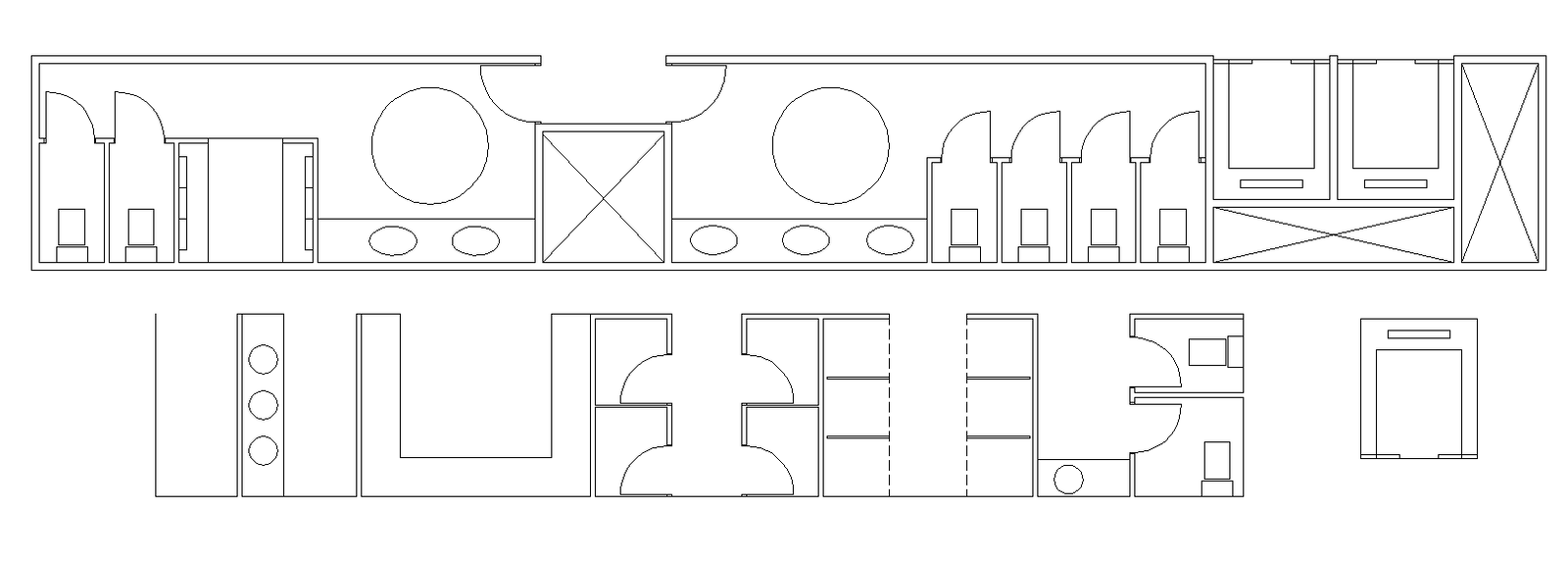Public toilet detail plan 2d view layout file
Description
Public toilet detail plan 2d view layout file, partition wall detail, door and vent detail, wall detail, flooring detail, tiles detail, hidden line detail, washbasin detail, not to scale drawing detail, top elevation detail, etc.

Uploaded by:
Eiz
Luna

