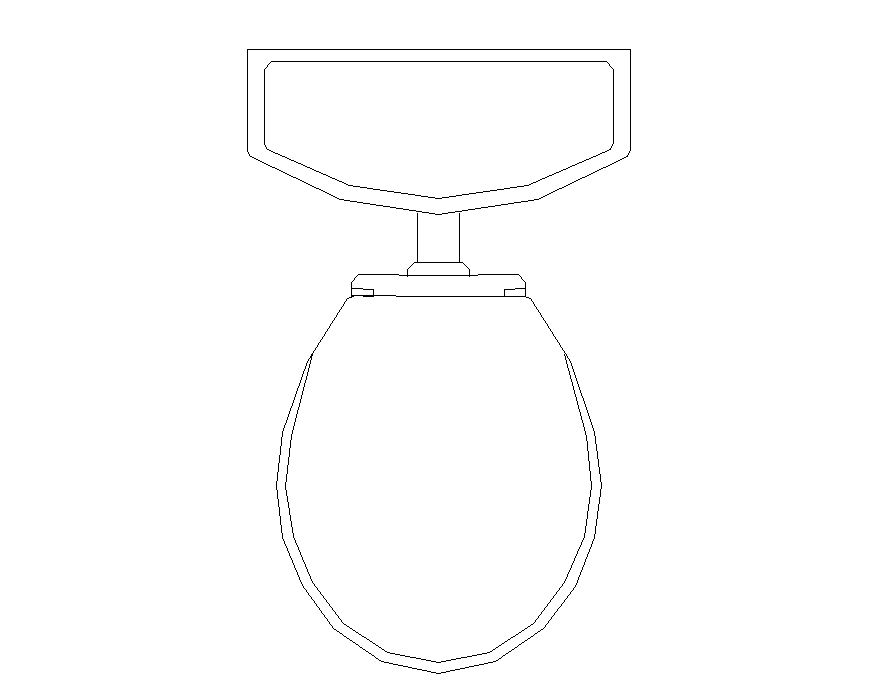Sanitary toilet detail structure 2d view CAD block autocad file
Description
Sanitary toilet detail structure 2d view CAD block autocad file, toilet seat and cover detail, line drawing detail, filleting is done on edges, top elevation detail, flush tank detail, not to scale drawing, etc.

Uploaded by:
Eiz
Luna

