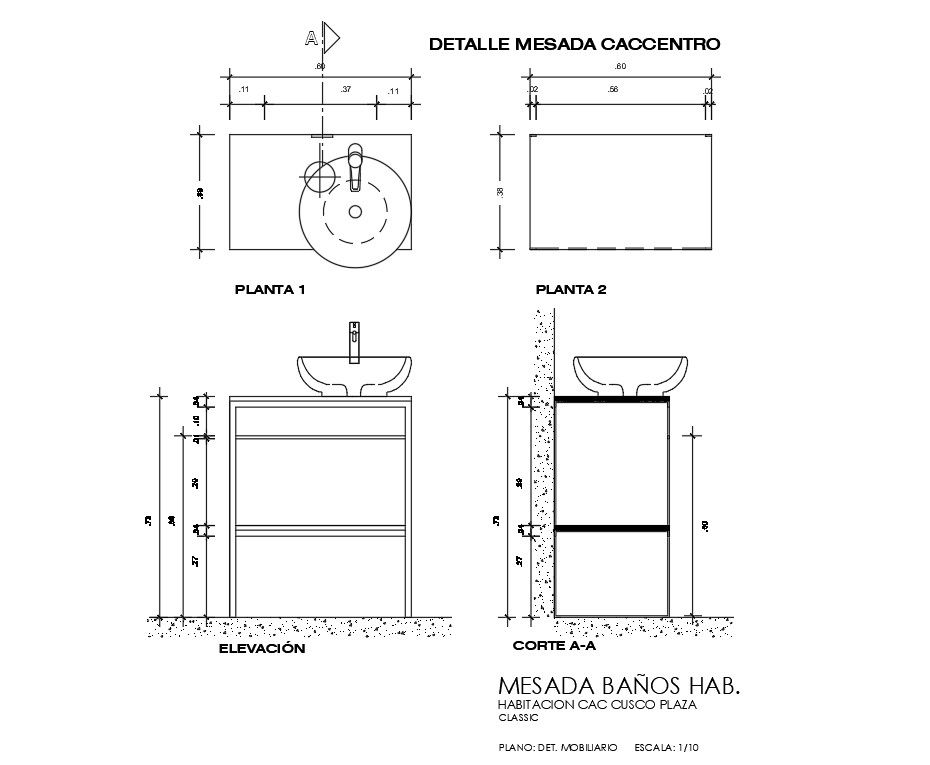Wash bashing details
Description
Wash bashing details in layout plan, elevation details ,detail granite bathroom,Wash bashing design draw in
auocad format .
File Type:
Autocad
File Size:
47 KB
Category::
Dwg Cad Blocks
Sub Category::
Sanitary Ware Cad Block
type:
Free
Uploaded by:
helly
panchal
