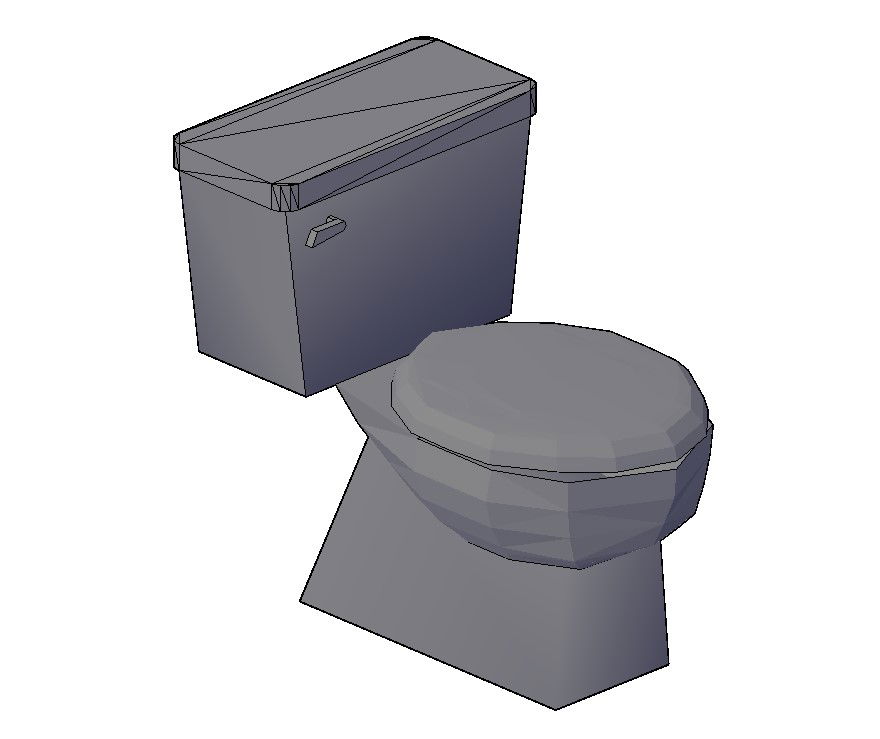Detail 3d model of sanitary toilet layout CAD structure autocad file
Description
Detail 3d model of sanitary toilet layout CAD structure autocad file, flush-tank detail, toilet seat detail, grid lines detail, coloring detail, isometric view detail, flush valve detail, ceramic material structure, etc.

Uploaded by:
Eiz
Luna

