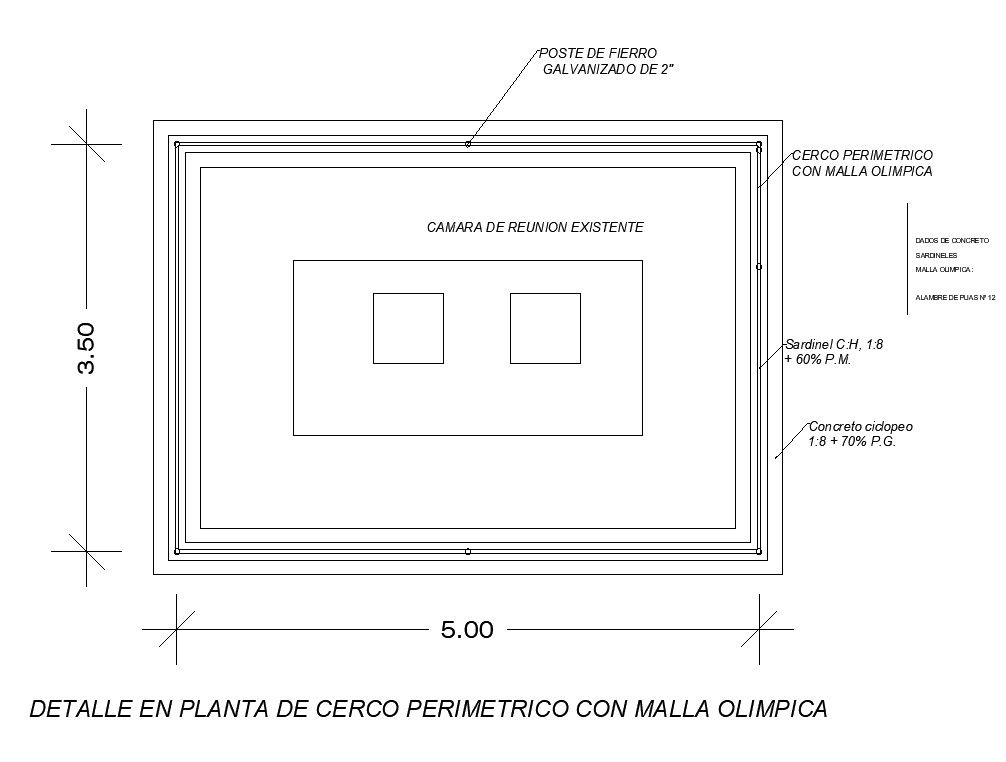Perimeter fencing structure detail CAD constructive block layout dwg file
Description
Perimeter fencing structure detail CAD constructive block layout dwg file, height and width detail, line drawing, namings detail, welded and bolted joints and connection detail, not to scale drawing, specification detail, dimension detail, etc.

Uploaded by:
Eiz
Luna

