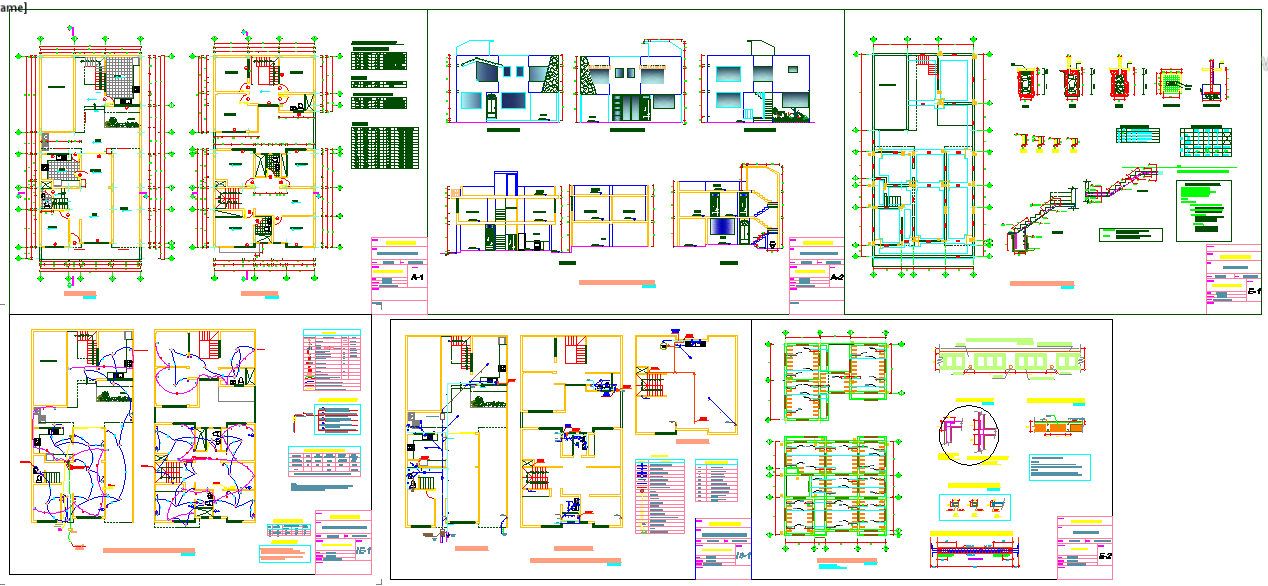single family floor plan
Description
single family floor plan DWG. In architecture and building engineering, a floor plan is a drawing to scale, showing a view from above, of the relationships between rooms, spaces and other physical features at one level of a structure.

Uploaded by:
Liam
White
