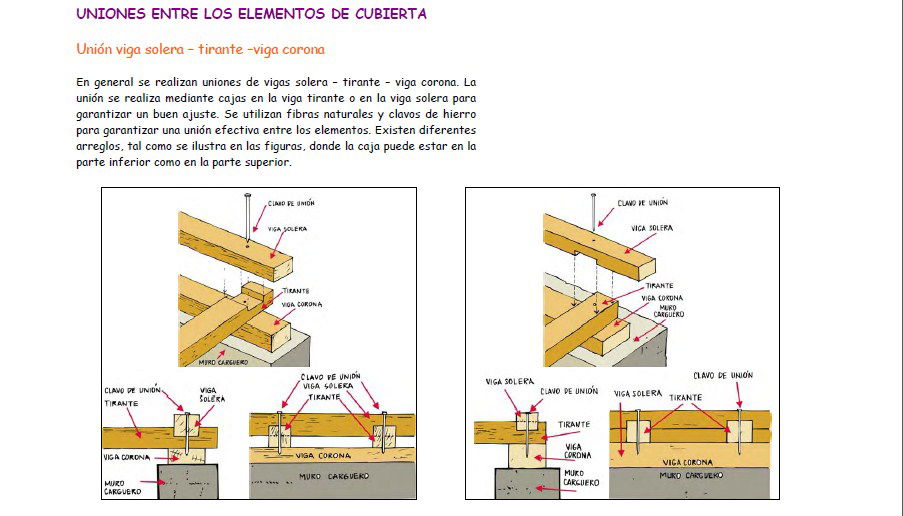Roof cover joints wooden structure cad drawing details dwg file
Description
Roof cover joints wooden structure cad drawing details that includes a detailed view of memory of material, wooden joints, measure details, wooden beam joints details, scale details and much more of roof details.
Uploaded by:
