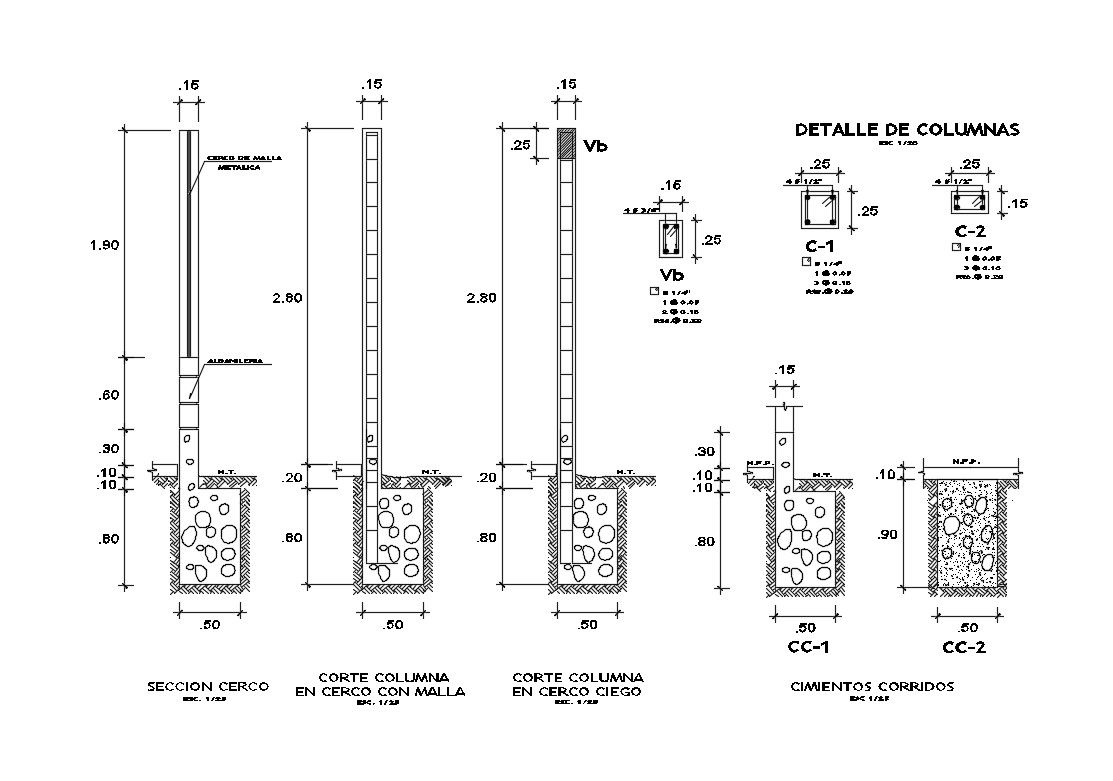Fence concrete footing structure cad drawing details dwg file
Description
Fence concrete footing structure cad drawing details that includes a detailed view of capacity of load of the ground at level of foundation of shoes, foundation floors, concrete-cement mixture, false floors, cement-concrete mixture (on compacted soil), Surpluses, cement-concrete mix medium stone, concrete structural, elements of confinement of masonry walls of hollow blocks, Minimum lengths and much more of footings details.
Uploaded by:

