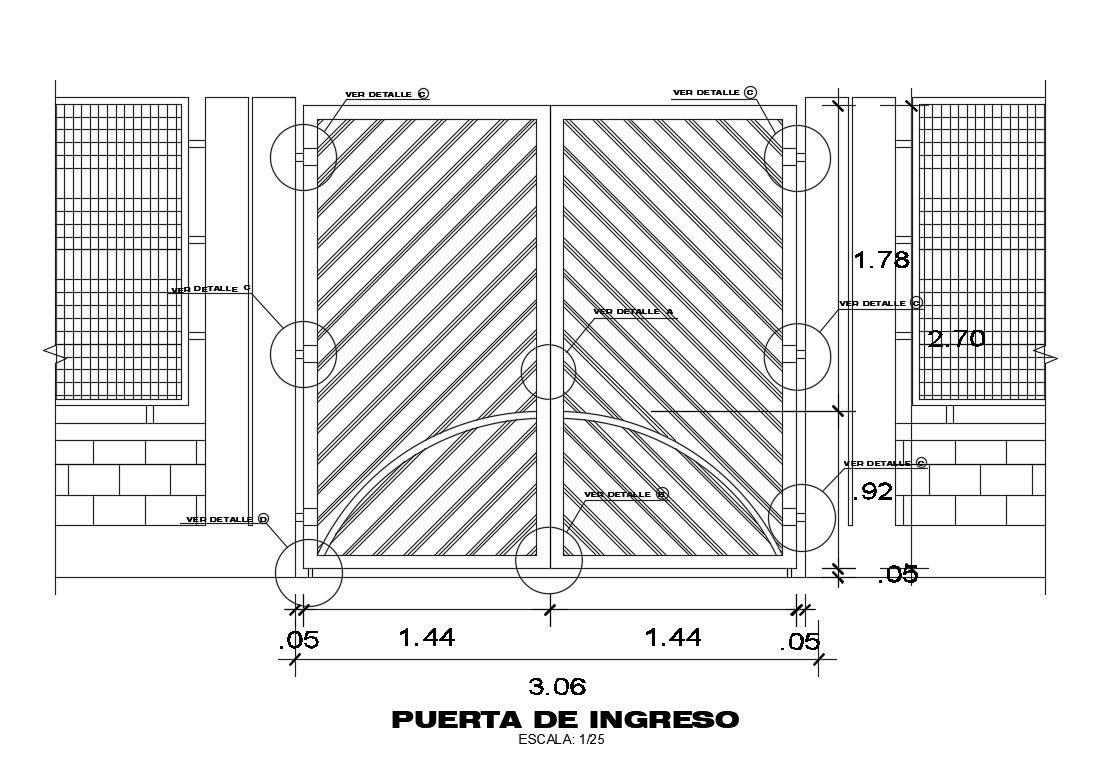Main gate section cad drawing details dwg file
Description
Main gate section cad drawing details that includes a detailed view of gate design details, supportive brick wall details, dimensions details, material details, scale details, joints details and much more of gate details.
Uploaded by:

