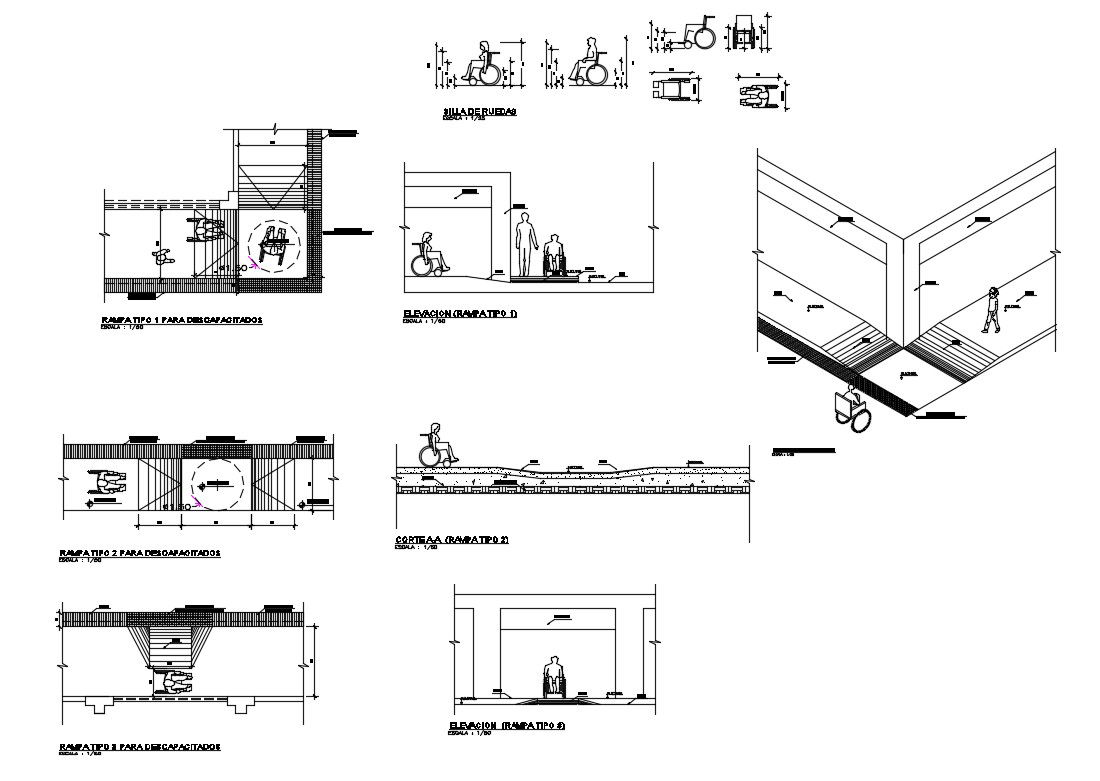Access gate and ramp structure for handicapped people cad drawing details dwg file
Description
Access gate and ramp structure for handicapped people cad drawing details that includes a detailed view of ramp type 1 for the disabled, Elevation (ramp type 1), Type 2 ramp for the disabled, Type 3 ramp for the disabled, Gutter with stage, Compacted earth, Affirmed, people blocks, wheel chair block and much more of gate and ramp details.
Uploaded by:

