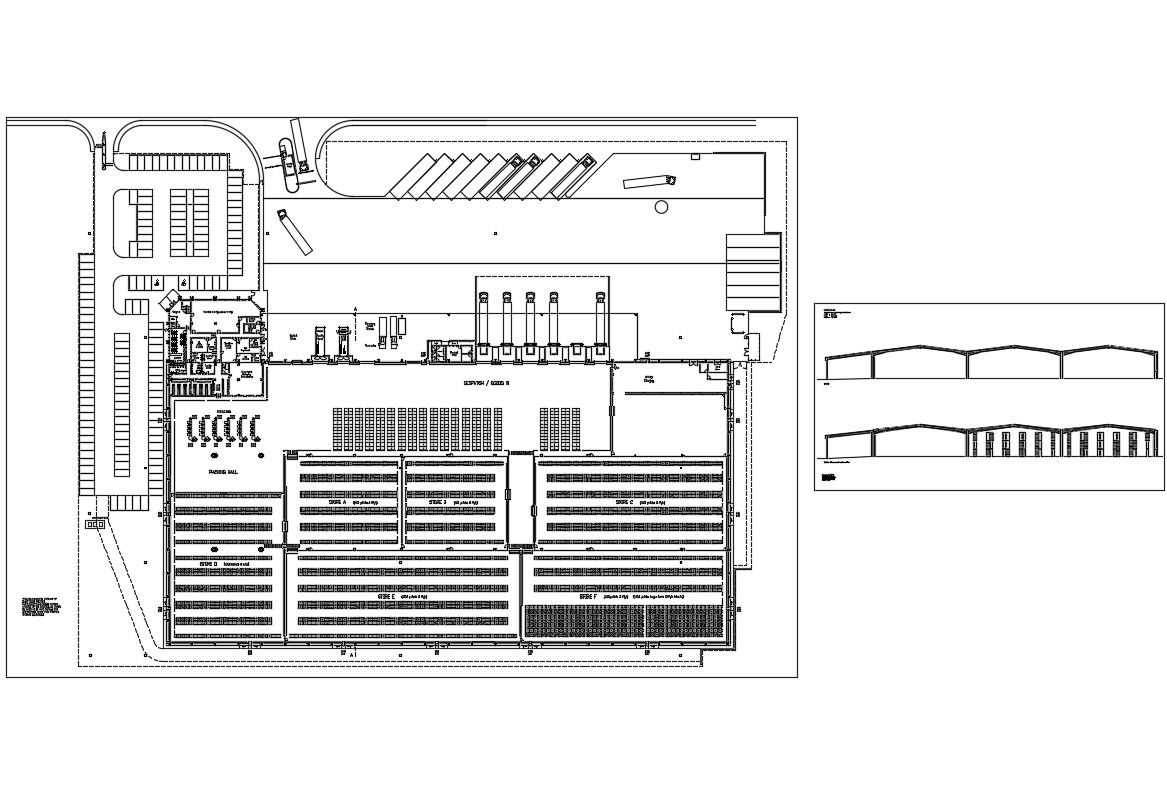Industrial warehouse section and distribution plan cad drawing details dwg file
Description
Industrial warehouse section and distribution plan cad drawing details that includes a detailed view of main entry door, security lodge, technical planning and training room, reception area, lift, stationary store, cleaning room, meeting room, canteen, store, dispatch area, storage area, cold storage, hr department, boilar room and much more of warehouse details.
Uploaded by:
