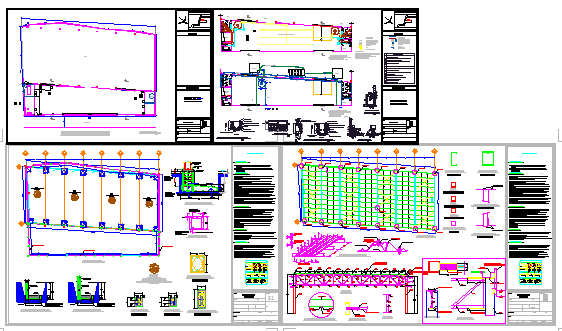Industrial plant design drawing
Description
This is a Industrial plant design drawing with plan design drawing, section design drawing, elevation design drawing,foundation detail design drawing, roof trust detail design drawing in this auto cad file.
Uploaded by:
zalak
prajapati

