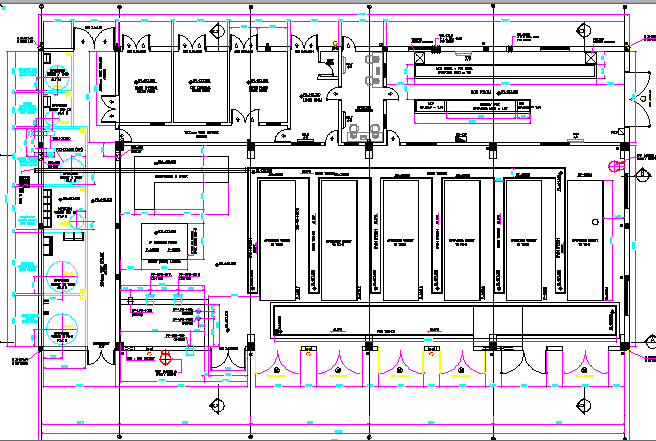Industrial plant building architecture layout plan dwg file
Description
Industrial plant building architecture layout plan dwg file
Industrial plant building architecture layout plan that includes a detailed view of dry chemical store room, spare parts store room, lunch room, wide service access area, operating weight, compressor and dryer, slope, drain trench and much more of industrial plant structure.
Uploaded by:
