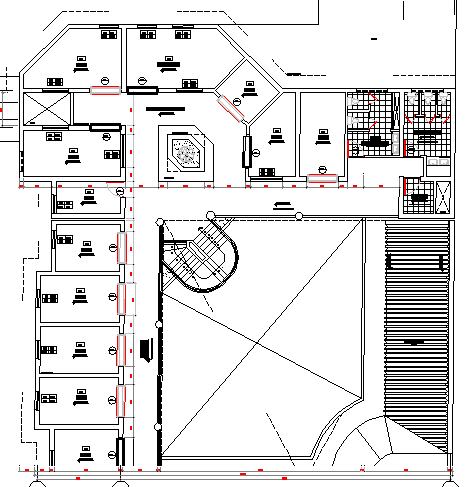Urban area industrial plant layout structure details dwg file
Description
Urban area industrial plant layout structure details dwg file.
Urban area industrial plant layout structure details that includes a detailed view of main entry gate, meeting room, conference hall, car parking area, staircase view, reception area, guard cabin, waiting area, inquiry desk, offices, head offices, kitchen, dining area and much more of industrial plant.
Uploaded by:

