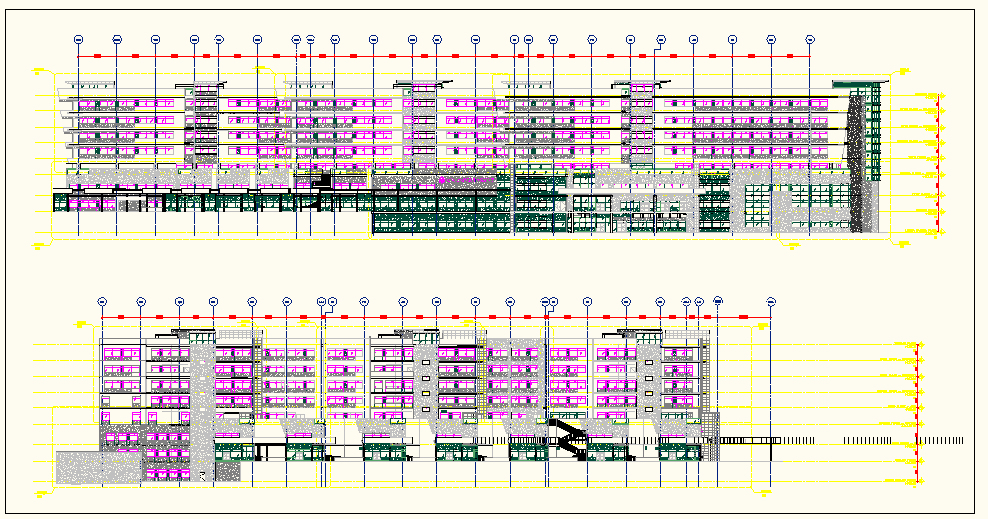Building Elevation file
Description
The positioning of the final fall of the land, exterior finishes, roof pitches and other details that are necessary to give the home its exterior architectural styling.Building Elevation file Design Plan.

Uploaded by:
Jafania
Waxy

