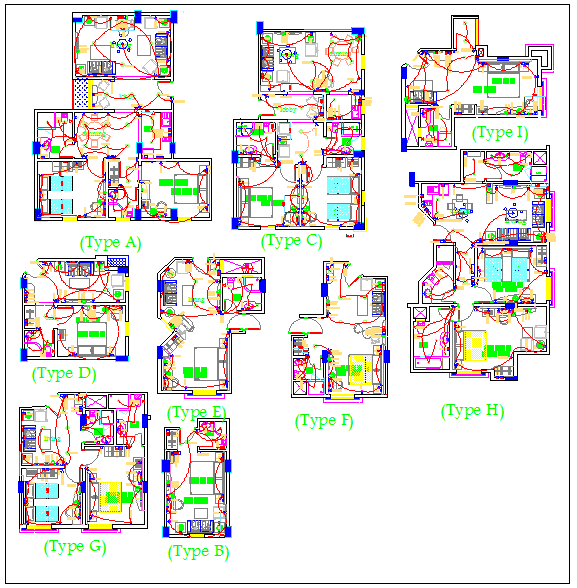Electrical plan for house detail with wiring layout and lighting guide
Description
Explore a detailed electrical plan for house design, including wiring, lighting, and switchboard layout. Perfect for architects, engineers, and CAD designers.

Uploaded by:
john
kelly

