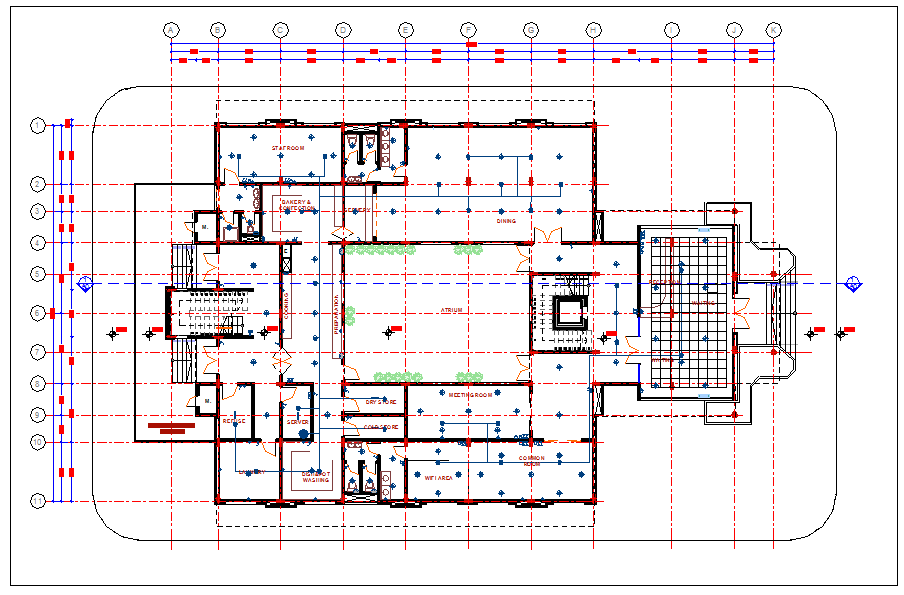Guest House Plan
Description
Guest House Plan Download file,. The owner usually lives in an entirely separate area within the property and the guest house may serve as a form of lodging business. Guest House Plan Design Drawing

Uploaded by:
john
kelly
