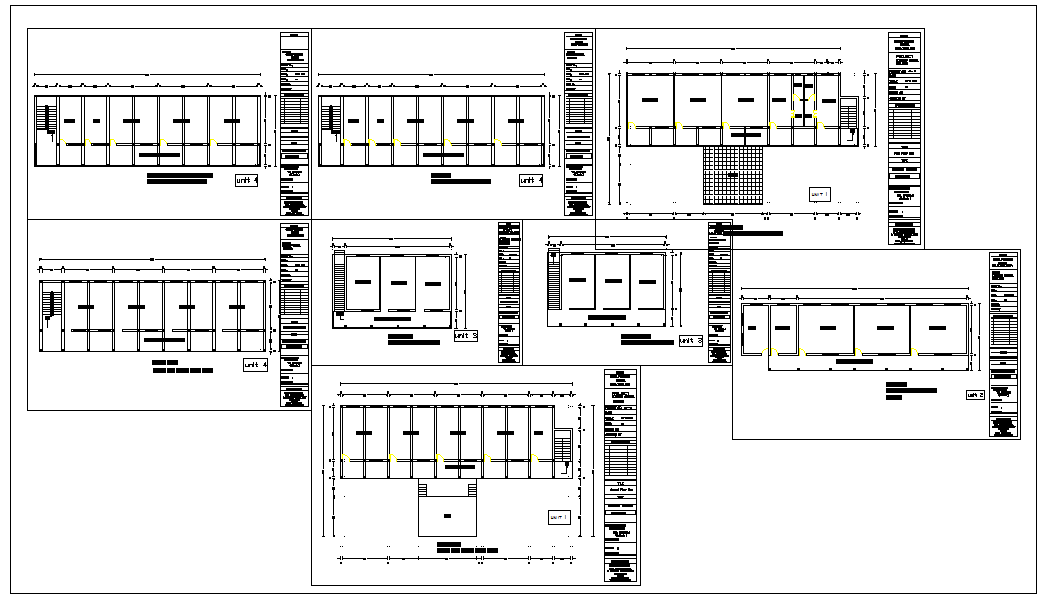class room detail
Description
class room detail Design file. The architecture layout plan of all floor, section plan and elevation design also have detailing of construction plan in autocad file. class room detail Downloads file.

Uploaded by:
Jafania
Waxy
