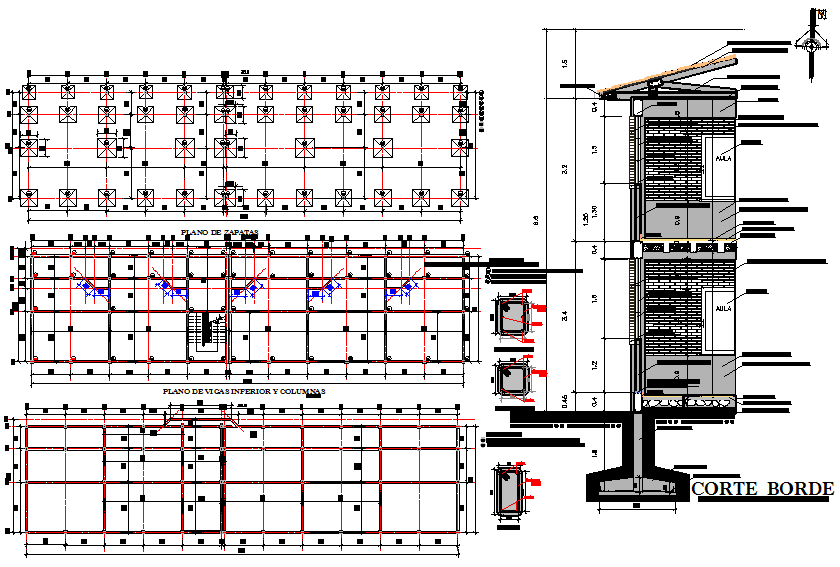Footing plan, elevation and section detail dwg file
Description
Footing plan, elevation and section detail dwg file, Footing plan, elevation and section detail with dimension detail, naming detail, wall section detail, room cutting detail, etc.
Uploaded by:
