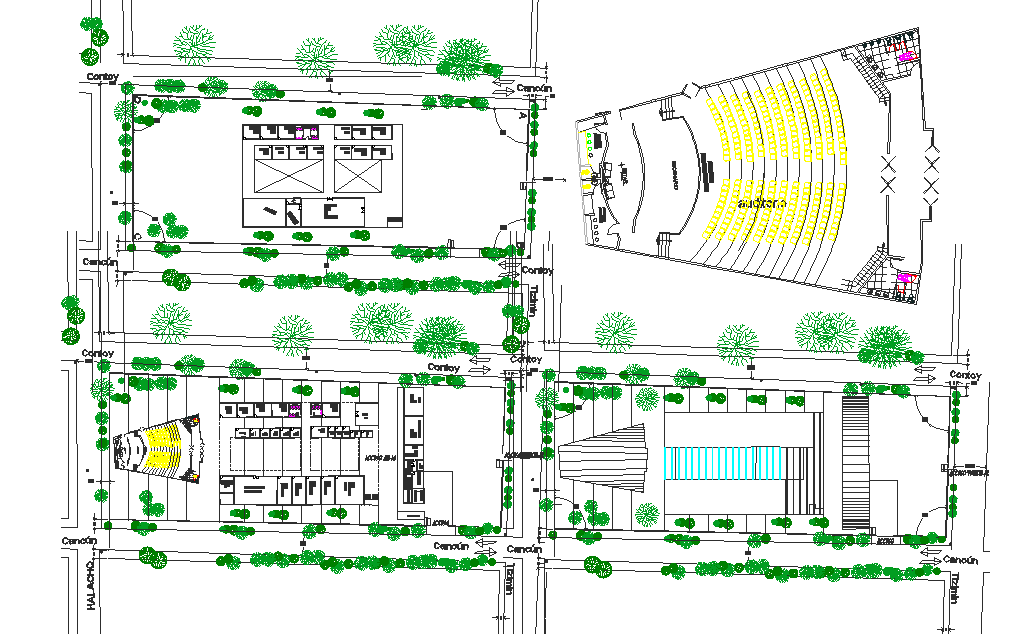School plan with auditorium view dwg file
Description
School plan with auditorium view dwg file in school plan with area distribution and view of entry way,class room view,director office,washing area view and flooring view
with tree and auditorium view with seating area.
Uploaded by:

