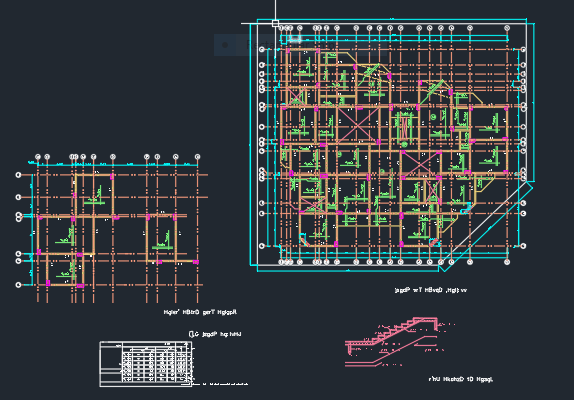Home plan design
Description
Architectural and instructional home plan design. Architectural and instructional home plan design. Architectural and instructional home plan design.Architectural and instructional home plan design.

Uploaded by:
Mahmoud
Rabea
