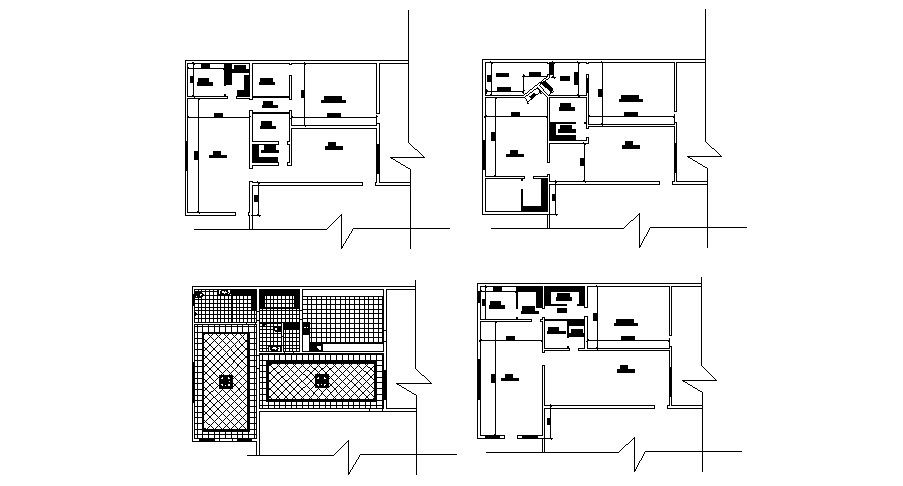Autocad drawing of residential house
Description
Autocad drawing of residential house includes detail dimensions of drawing room, bedroom, kitchen, bathroom and toilet, store room. It also includes furniture details, detail dimensions of doors, windows and indoor door and sanitary details.

Uploaded by:
Eiz
Luna
