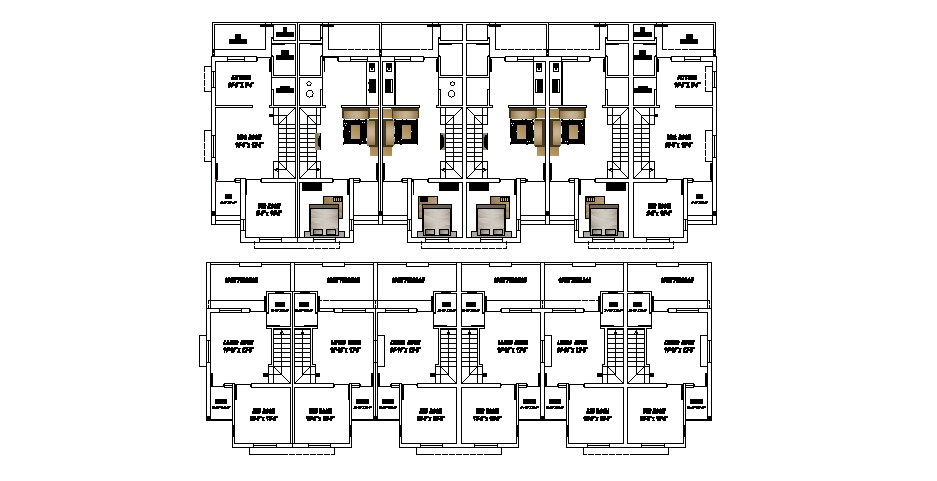1 BHK residential apartment plan 15'2'' x 39'6''
Description
1 BHK residential apartment plan 15'2''*39'6'' which includes details about drawing room and bedroom , kitchen, bathroom and toilet and it also gives details about furniture.

Uploaded by:
Eiz
Luna

