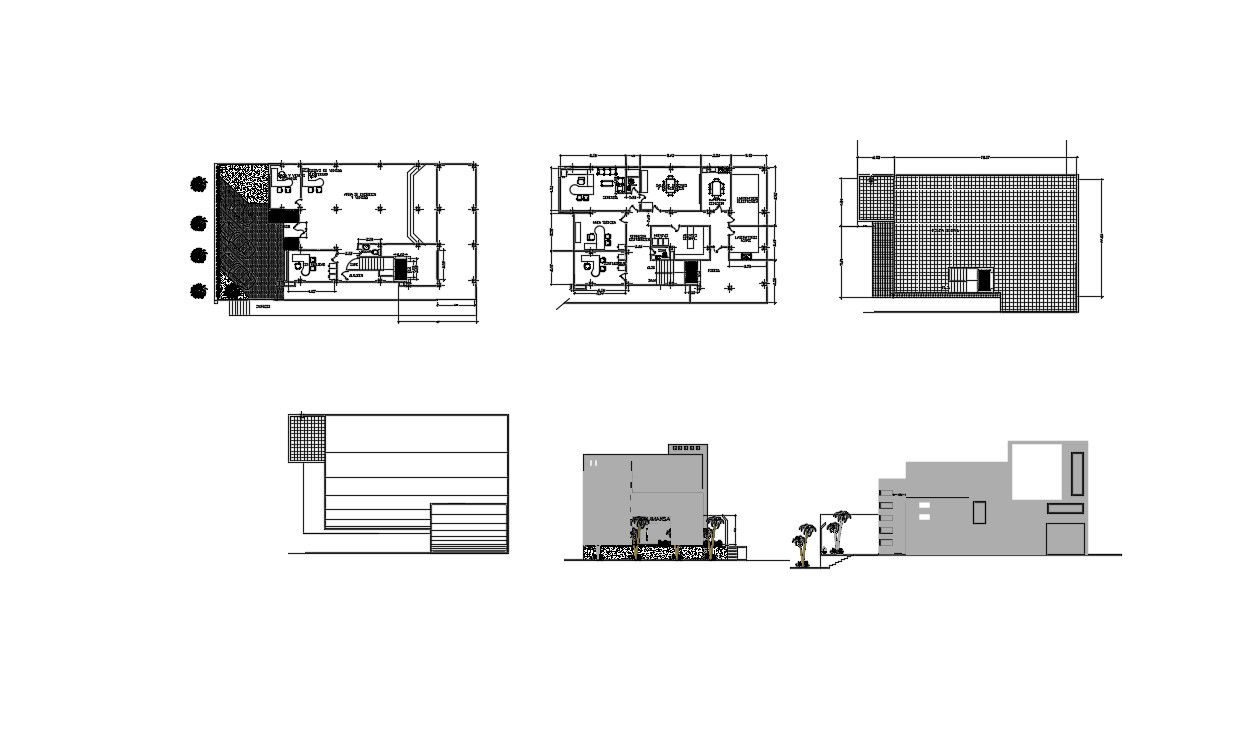Commercial Building Design Floor Plan In DWG File
Description
Commercial Building Design Floor Plan In DWG File which include details of working chambers, accounting room, cafeteria dining room, laboratory area, washroom, toilet,

Uploaded by:
Eiz
Luna

