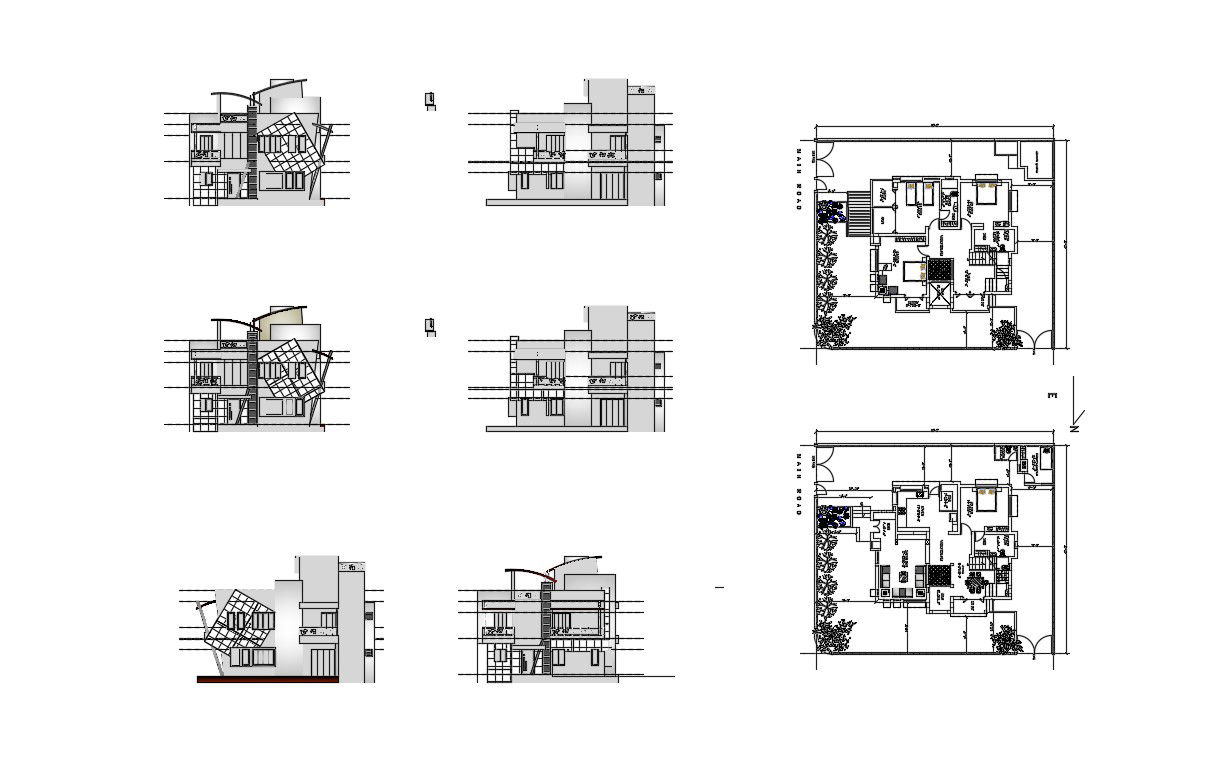Bungalow Plans In AutoCAD File
Description
Bungalow Plans In AutoCAD File which includes detail of Balcony area, main hall, bedrooms, kitchen, dining area, pooja room, store room, servant quarter, bathroom, toilet, it also gives full detail of furniture, garden area, parking space.

Uploaded by:
Eiz
Luna
