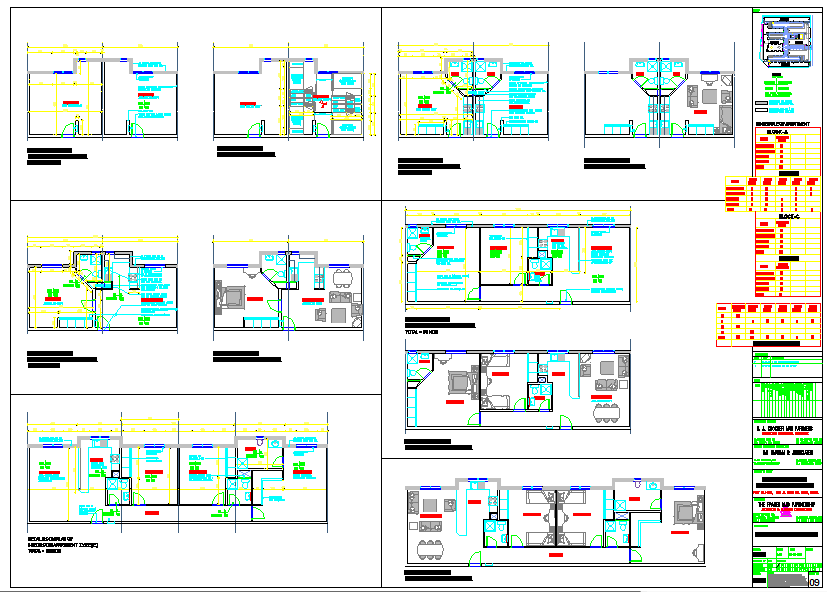House with furniture plan
Description
Floor plans will also indicate rooms, all the doors and windows and any built-in elements, such as plumbing fixtures and cabinets, water heaters and furnaces, etc. House with furniture plan Design.

Uploaded by:
john
kelly

