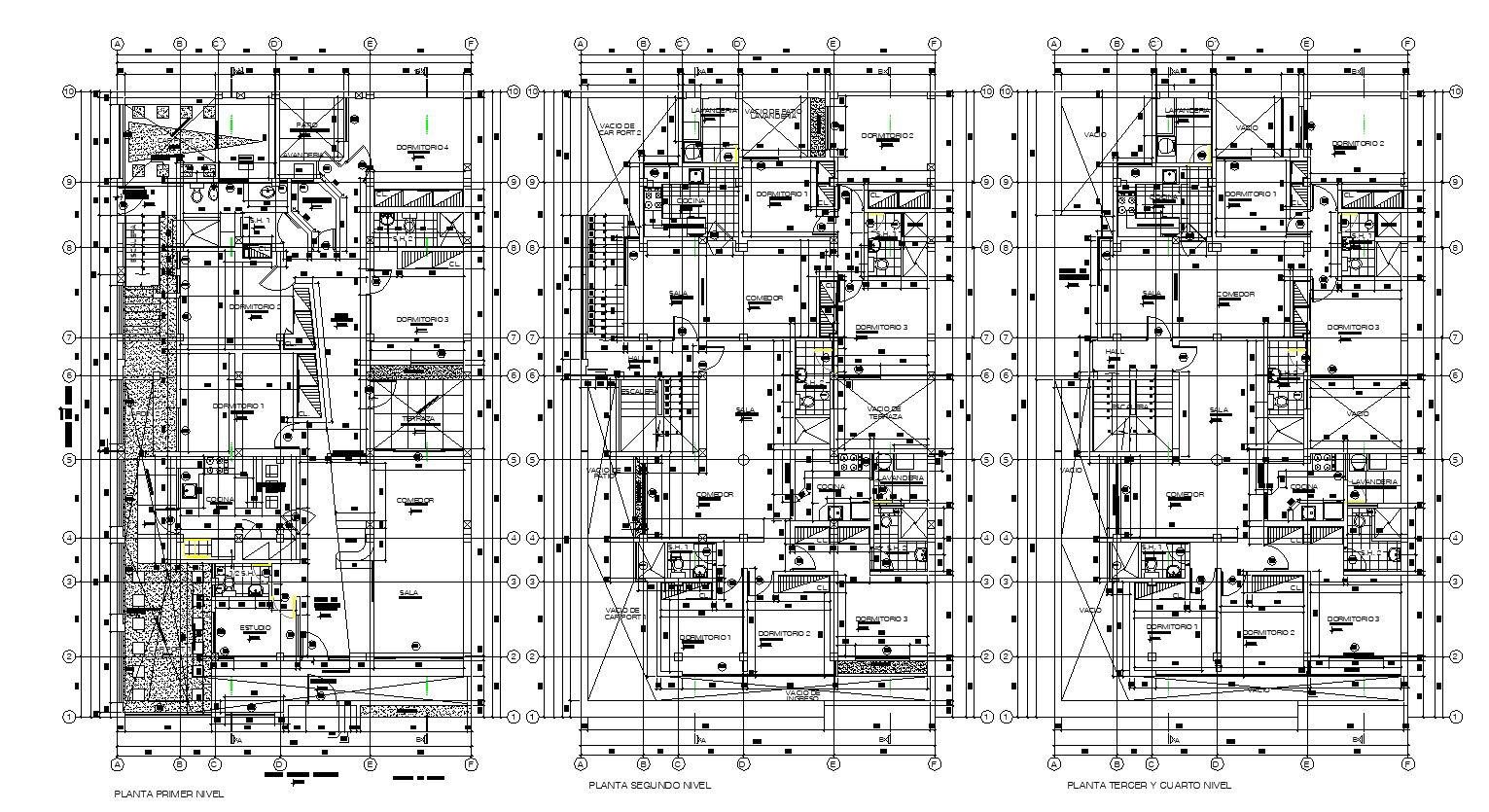Residential Building Plans In DWG File
Description
Residential Building Plans In DWG File which provides detail dimensions of the hall, bedroom, kitchen, dining room, bathroom, toilet, etc it also gives full detail of furniture.

Uploaded by:
Eiz
Luna
