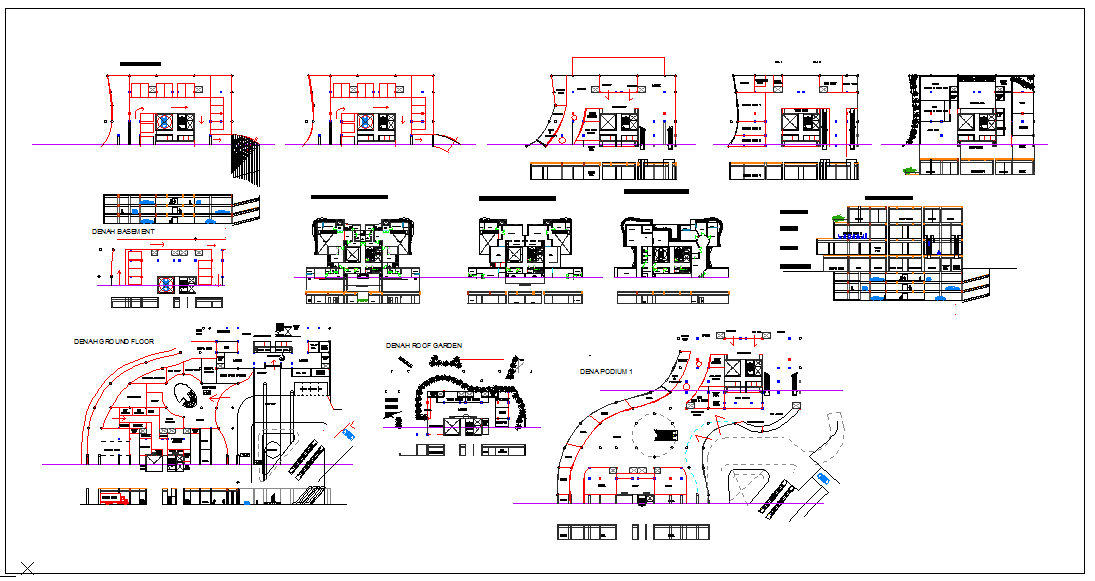Tower Design plan
Description
Offices in classical antiquity were often part of a palace complex or a large temple.An enclosed meeting space for two to four persons, suitable for both formal and informal interaction. Tower Design plan Detail download file

Uploaded by:
Jafania
Waxy
