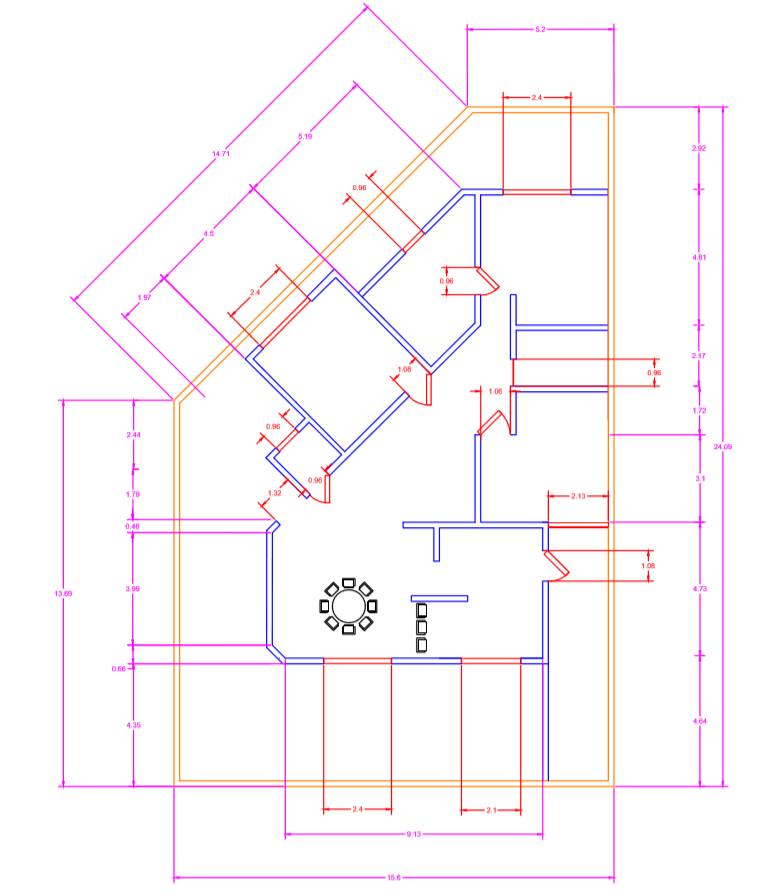Bungalow Plan
Description
Bungalow plan with detailed measurements and different layers such as red for windows and doors, white for furniture, pink for measurements, orange for compound wall and blue for external wall and plants and trees blocks are also used.
Uploaded by:

