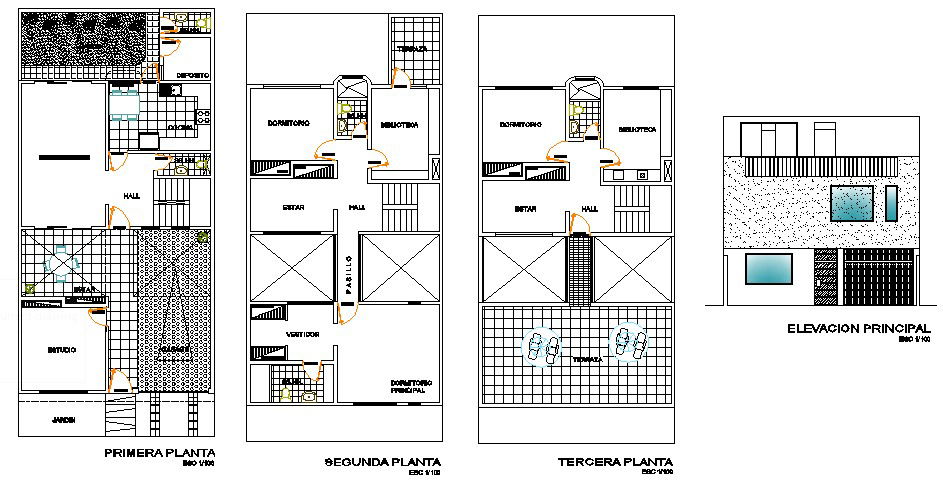Plan of 2 storey house with elevation in dwg file
Description
Plan of 2 storey house with elevation in dwg file which provides detail of different floor, terrace floor plan, detail dimension of the hall, bedroom, kitchen, dining room, bathroom, toilet, etc it also gives detail of garden area, furniture.

Uploaded by:
Eiz
Luna

