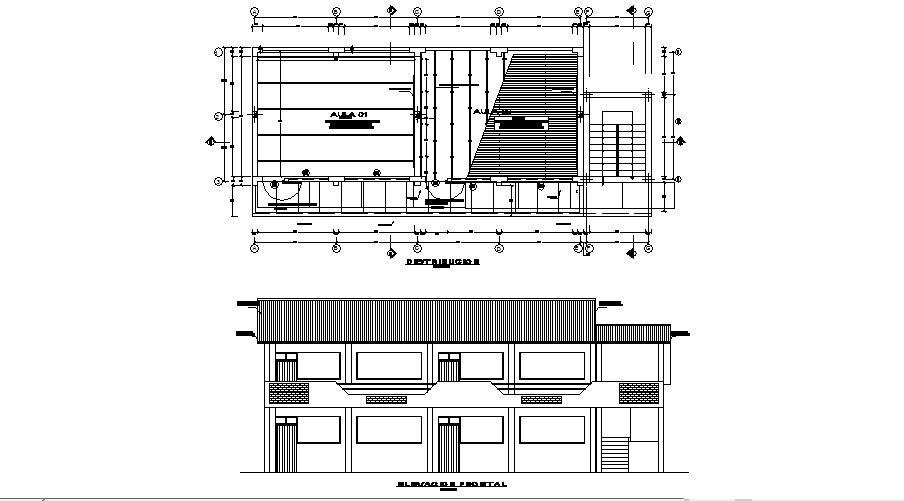Elevation drawing of school with detail dimension in dwg file
Description
Elevation drawing of school with detail dimension in dwg file which provides detail of front elevation, detail dimension of the class area, detail of staircase, etc.

Uploaded by:
Eiz
Luna

