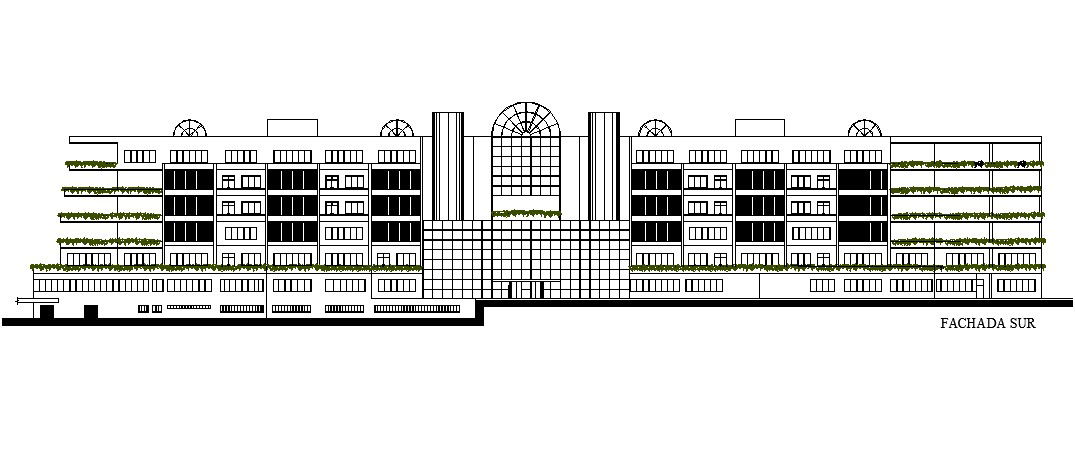Autocad drawing of the multistorey building
Description
Autocad drawing of the multistorey building which provides detail of front elevation of the building, outer design of the building, detail of doors and windows, etc it also gives detail of main entrance.

Uploaded by:
Eiz
Luna
