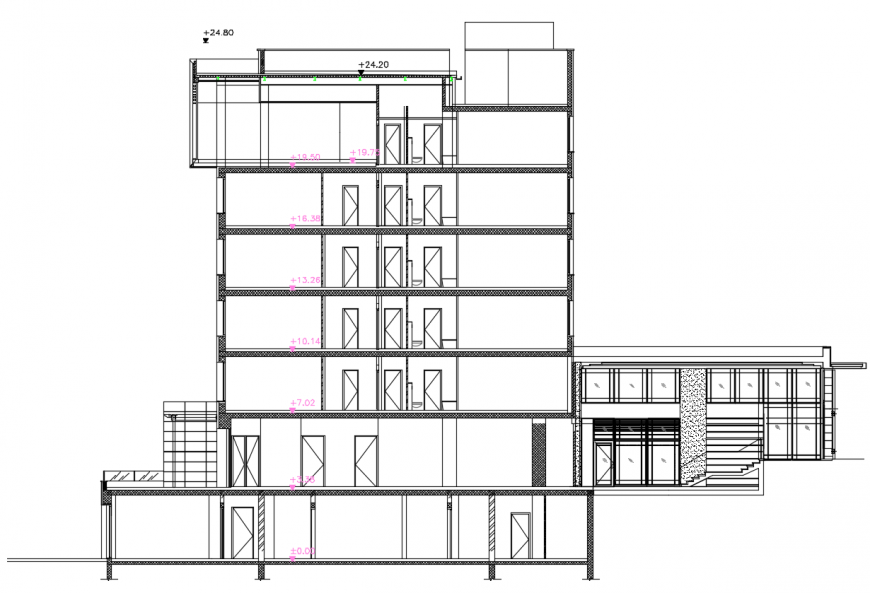2d cad drawing of section A autocad software
Description
2d cad drawing of section A autocad software thta includes the sections of lift room and long doors and windows been shown in the drawing and toilet area been seen in the plan.
Uploaded by:
Eiz
Luna

