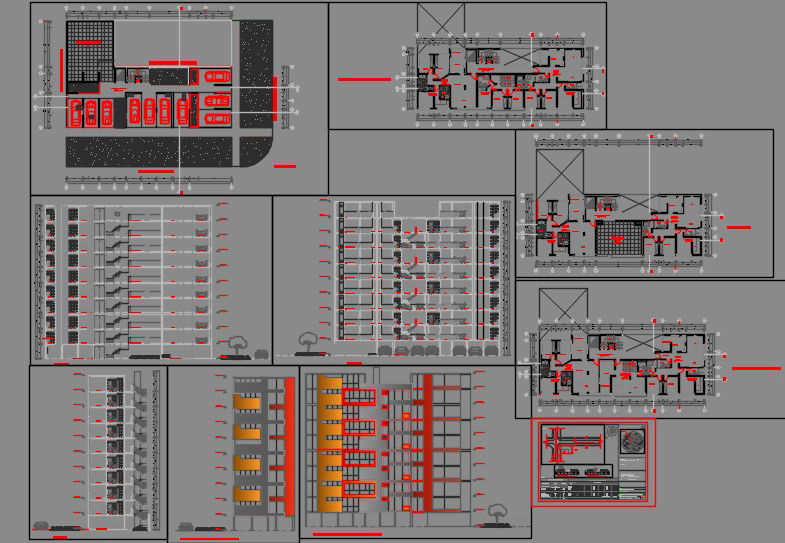Multi family 10 storeys
Description
Here is the autocad dwg of multi family 10 storeys consists of parking plan of the building,civil plan of the building,proposed layout,furniture layout,design elevations of the building,sectional elevation.
Uploaded by:
apurva
munet
