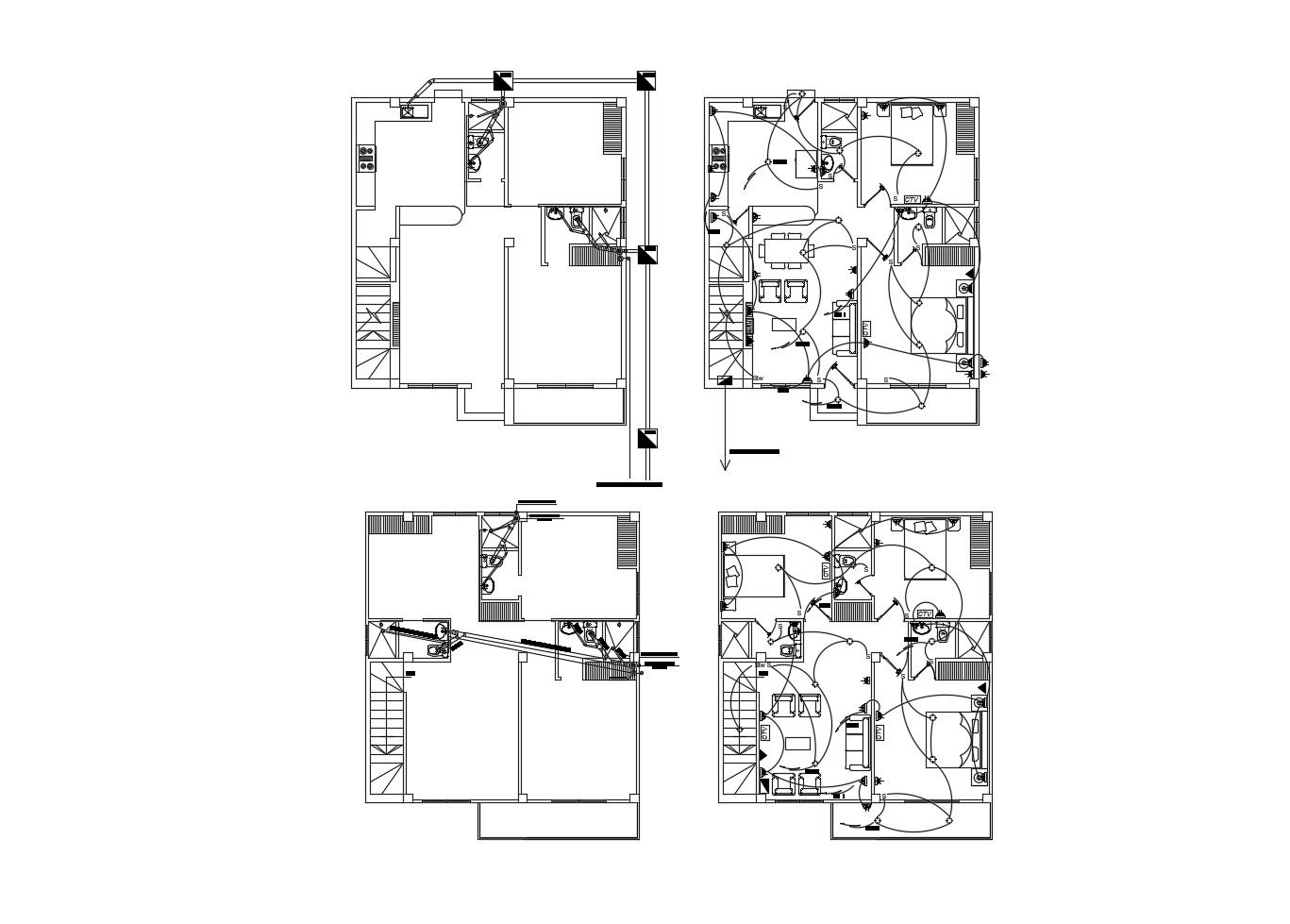Autocad Drawing of residential house with detail dimension
Description
Autocad Drawing of residential house with detail dimension which provides detail of electric layout plan, sanitary layout plan, etc it also gives detail of PVC pipeline.

Uploaded by:
Eiz
Luna
