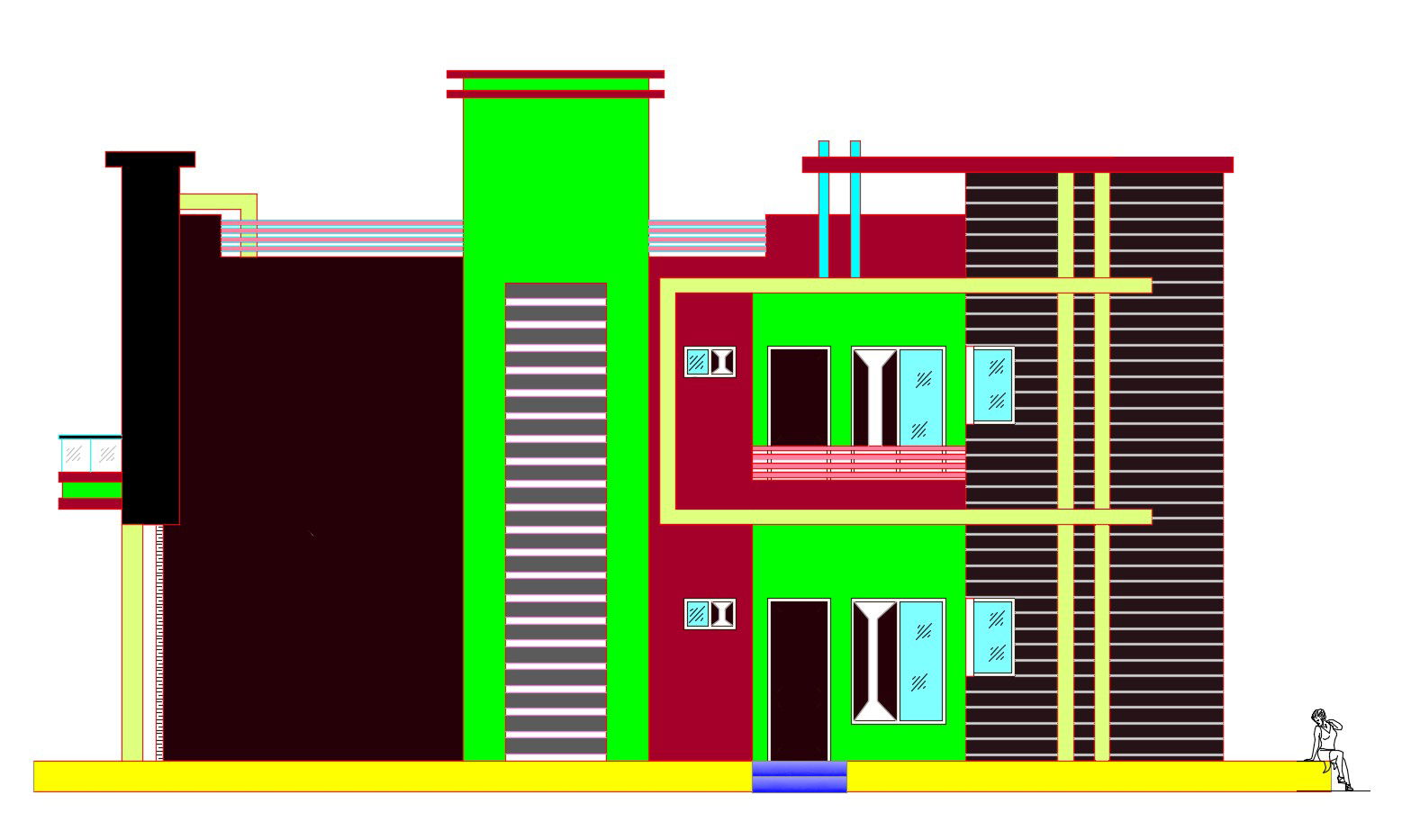2 storey house with elevation in AutoCAD file
Description
2 storey house with elevation in AutoCAD file which includes detail of front elevation of the house, detail of floor level, detail of doors and windows, detail of lawn area, etc.

Uploaded by:
Eiz
Luna
