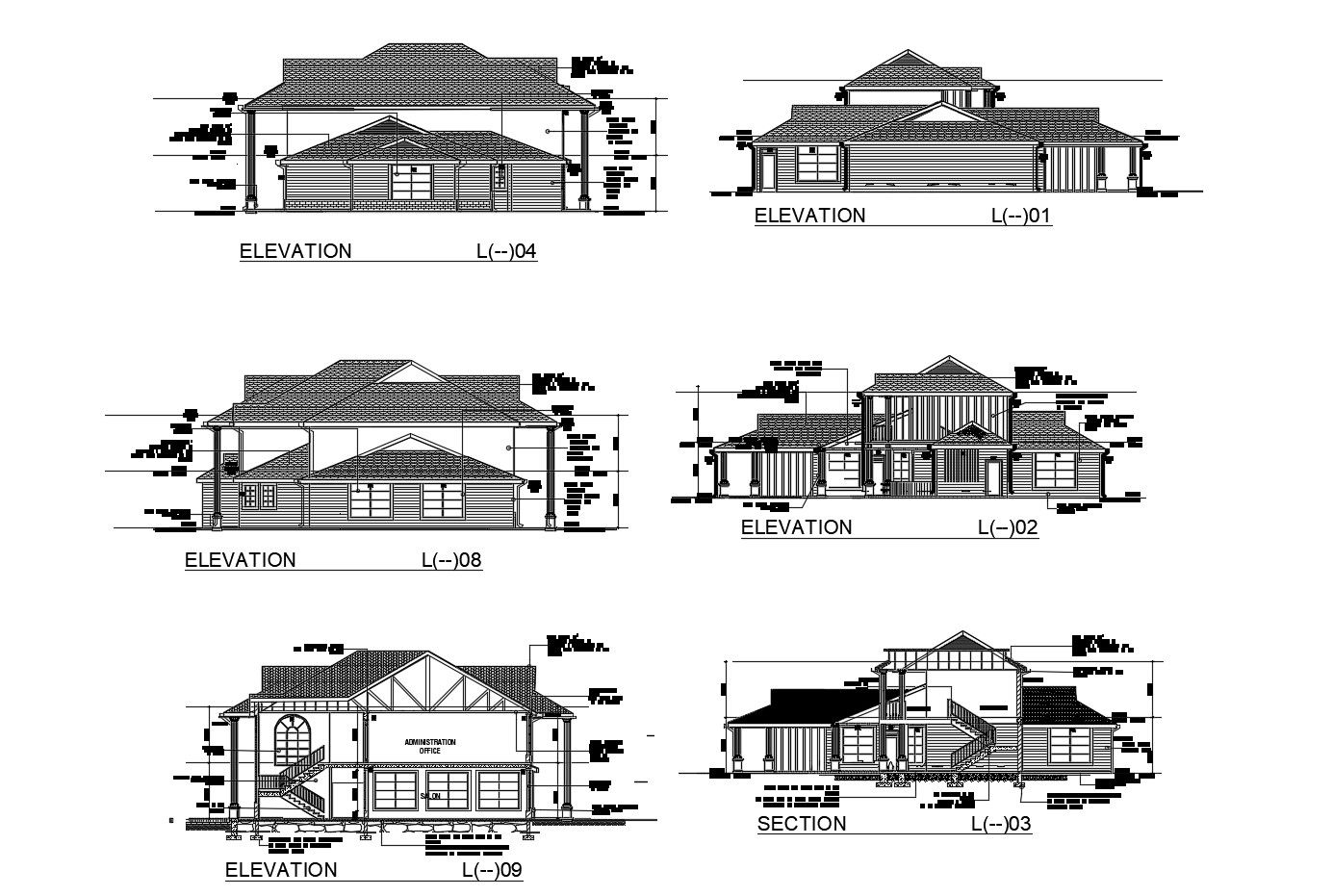Elevation drawing of the house in AutoCAD
Description
Elevation drawing of the house in AutoCAD which provide detail of front elevation, side elevation, rear elevation, detail of section, detail of floor level, detail of doors and windows, etc.

Uploaded by:
Eiz
Luna
