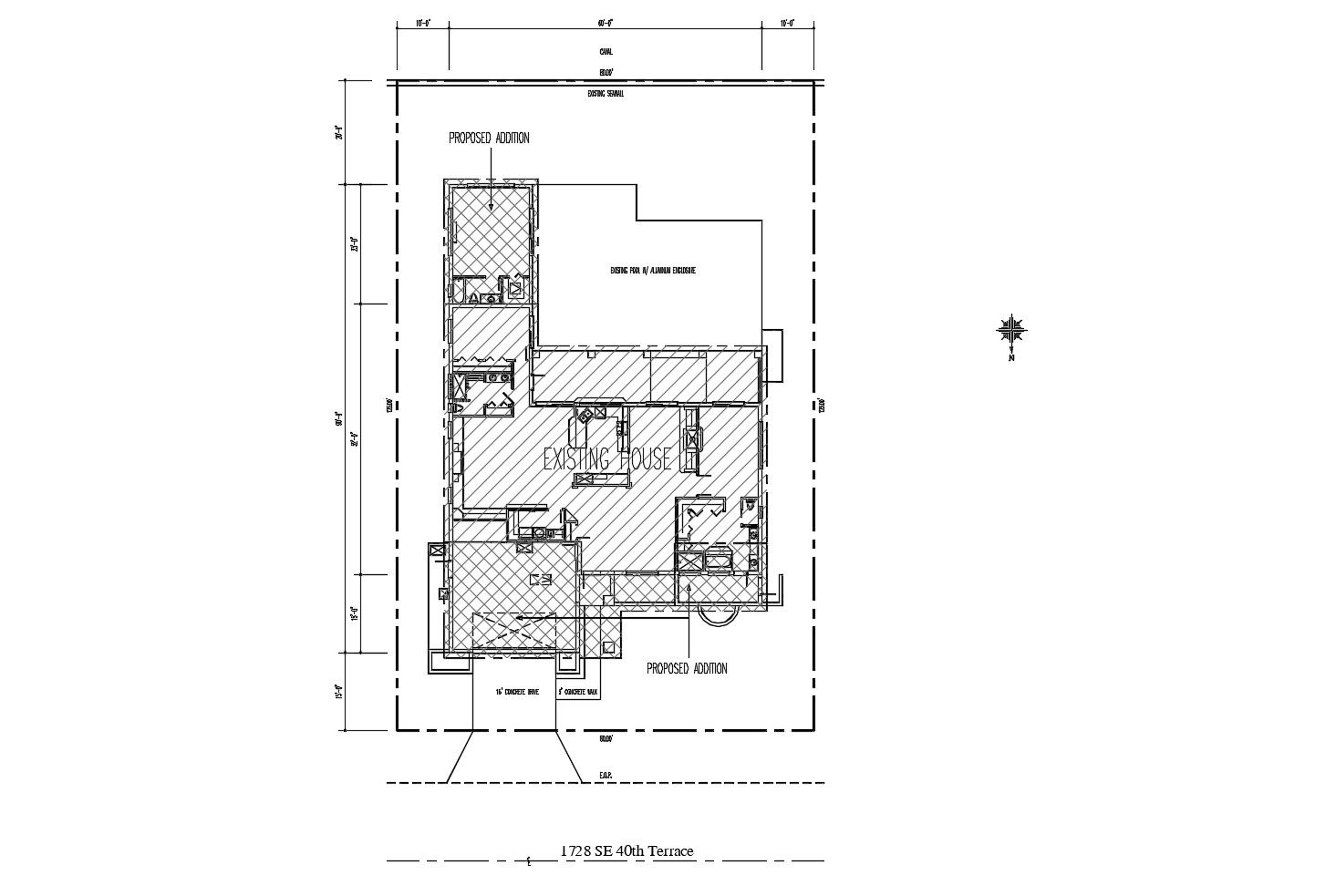Plan of house 80'x 90' with detail dimension in dwg file
Description
Plan of house 80'x 90' with detail dimension in dwg file which provides detail of hall, bedroom, kitchen, dining area, bathroom, toilet, concrete walk, concrete drive, etc.

Uploaded by:
Eiz
Luna
