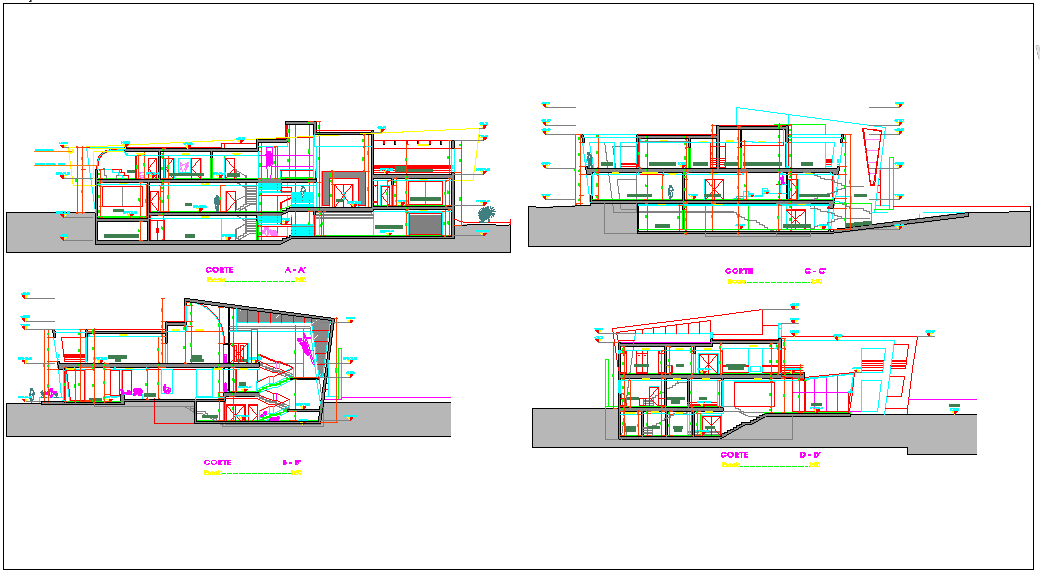Family house plan design with section
Description
Family house plan design with section dwg file with view of hall,balcony,kitchen,
T.V room,bedroom,door and staircase view,fitness center and pool view,guest bedroom and in-out way.

Uploaded by:
Liam
White
